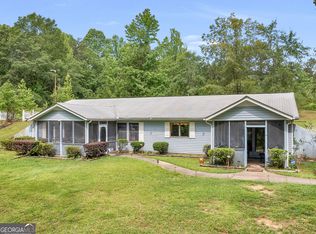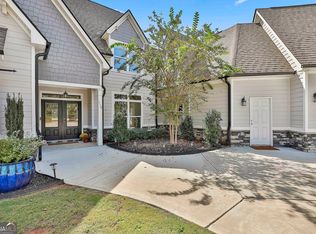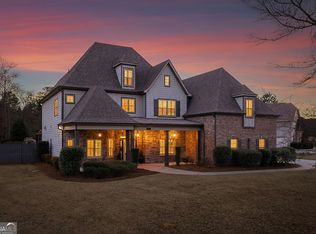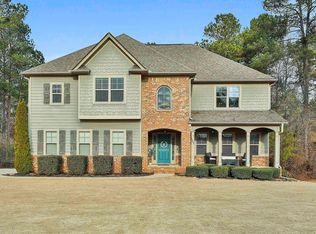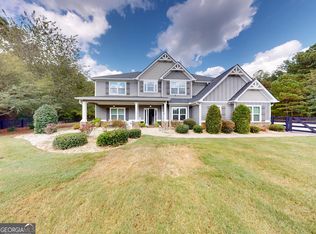Where can you find the right-sized family home that is just a short golf cart ride to charming and historic downtown Senoia? You've just found it! Welcome to a truly remarkable, modern luxury home designed for both large scale entertaining and everyday comfort. Set on a private lot exceeding three and a half acres, this stunning residence offers space, sophistication, and thoughtful design at every turn. An endearing rocking chair front porch invites you inside, where enhanced architectural details immediately impress, including elegant coffered and wood-slatted ceilings and upscale finishes throughout. The expansive open concept living area is ideal for hosting, seamlessly connecting to a chef's kitchen that serves as the heart of the home. Featuring double kitchen quartz islands, a coffee bar, a built-in beverage and wine cooler, along with premium finishes, and a spacious walk-in pantry, this kitchen is perfectly equipped for gatherings both large and small. With five generously sized bedrooms and four full bathrooms, plus a private powder room, the layout provides comfort, privacy, and flexibility for family, guests, home office needs, and even serves as a potential multigenerational residence. The primary suite is a serene retreat, offering luxurious space and thoughtful design. The primary bathroom features a double vanity with an abundance of storage, an oversized shower, and a soaking tub that will help you relax your cares away! Step outside to enjoy the ultimate entertainer's dream: a covered back porch with a stacked stone fireplace, perfect for year-round enjoyment. Imagine enjoying ribs or brisket with the neighbors, or family game night...the expansive private grounds offer endless possibilities whether relaxing in nature, hosting outdoor events, or simply enjoying the peaceful surroundings. Additional standout features include covered RV parking with water and electricity, ideal for adventure enthusiasts or additional storage needs. This extraordinary property combines luxury, functionality, and privacy in a setting that feels both refined and welcoming. Don't miss this rare opportunity to own a home that truly has it all!
Active
$1,095,000
173 Dolly Nixon Rd, Senoia, GA 30276
5beds
4,796sqft
Est.:
Single Family Residence
Built in 2022
3.65 Acres Lot
$1,061,700 Zestimate®
$228/sqft
$-- HOA
What's special
Upscale finishes throughoutCoffee barPrivate powder roomPremium finishesExpansive private groundsDouble kitchen quartz islandsSoaking tub
- 39 days |
- 2,106 |
- 58 |
Zillow last checked: 8 hours ago
Listing updated: January 18, 2026 at 10:06pm
Listed by:
Patricia A Traber 770-652-8415,
Keller Williams Realty Atl. Partners
Source: GAMLS,MLS#: 10665053
Tour with a local agent
Facts & features
Interior
Bedrooms & bathrooms
- Bedrooms: 5
- Bathrooms: 5
- Full bathrooms: 4
- 1/2 bathrooms: 1
- Main level bathrooms: 2
- Main level bedrooms: 1
Rooms
- Room types: Bonus Room, Den, Foyer, Great Room, Keeping Room, Laundry, Media Room, Office, Other
Dining room
- Features: Separate Room
Kitchen
- Features: Breakfast Area, Breakfast Bar, Kitchen Island, Pantry, Solid Surface Counters
Heating
- Central
Cooling
- Attic Fan, Central Air
Appliances
- Included: Dishwasher, Microwave, Oven/Range (Combo), Refrigerator, Stainless Steel Appliance(s)
- Laundry: Mud Room
Features
- Bookcases, Double Vanity, High Ceilings, Master On Main Level, Separate Shower, Soaking Tub, Tile Bath, Tray Ceiling(s), Vaulted Ceiling(s), Walk-In Closet(s)
- Flooring: Carpet, Hardwood, Tile
- Basement: None
- Number of fireplaces: 3
- Fireplace features: Family Room, Living Room, Outside
Interior area
- Total structure area: 4,796
- Total interior livable area: 4,796 sqft
- Finished area above ground: 3,631
- Finished area below ground: 1,165
Property
Parking
- Total spaces: 5
- Parking features: Attached, Detached, Garage, Parking Pad, RV/Boat Parking, Storage
- Has attached garage: Yes
- Has uncovered spaces: Yes
Features
- Levels: Two
- Stories: 2
- Patio & porch: Patio
Lot
- Size: 3.65 Acres
- Features: Private
Details
- Parcel number: 163 1262 002
Construction
Type & style
- Home type: SingleFamily
- Architectural style: Craftsman
- Property subtype: Single Family Residence
Materials
- Wood Siding
- Foundation: Slab
- Roof: Composition
Condition
- Resale
- New construction: No
- Year built: 2022
Utilities & green energy
- Sewer: Septic Tank
- Water: Public, Well
- Utilities for property: Cable Available, Electricity Available, High Speed Internet, Water Available
Community & HOA
Community
- Features: None
- Subdivision: None
HOA
- Has HOA: No
- Services included: None
Location
- Region: Senoia
Financial & listing details
- Price per square foot: $228/sqft
- Tax assessed value: $922,913
- Annual tax amount: $7,381
- Date on market: 1/5/2026
- Cumulative days on market: 39 days
- Listing agreement: Exclusive Right To Sell
- Listing terms: Cash,Conventional,FHA,VA Loan
- Electric utility on property: Yes
Estimated market value
$1,061,700
$1.01M - $1.11M
$4,998/mo
Price history
Price history
| Date | Event | Price |
|---|---|---|
| 1/5/2026 | Listed for sale | $1,095,000-8.4%$228/sqft |
Source: | ||
| 9/19/2025 | Listing removed | $1,195,000$249/sqft |
Source: | ||
| 6/18/2025 | Listed for sale | $1,195,000$249/sqft |
Source: | ||
| 6/9/2025 | Listing removed | $1,195,000$249/sqft |
Source: | ||
| 5/29/2025 | Price change | $1,195,000-7.7%$249/sqft |
Source: | ||
Public tax history
Public tax history
| Year | Property taxes | Tax assessment |
|---|---|---|
| 2025 | $8,338 +14.5% | $369,165 +16% |
| 2024 | $7,282 +6.5% | $318,283 +12.8% |
| 2023 | $6,835 +508.8% | $282,180 +561.6% |
Find assessor info on the county website
BuyAbility℠ payment
Est. payment
$6,375/mo
Principal & interest
$5335
Property taxes
$657
Home insurance
$383
Climate risks
Neighborhood: 30276
Nearby schools
GreatSchools rating
- 7/10Eastside Elementary SchoolGrades: PK-5Distance: 2 mi
- 4/10East Coweta Middle SchoolGrades: 6-8Distance: 2.8 mi
- 6/10East Coweta High SchoolGrades: 9-12Distance: 7.4 mi
Schools provided by the listing agent
- Elementary: Eastside
- Middle: East Coweta
- High: East Coweta
Source: GAMLS. This data may not be complete. We recommend contacting the local school district to confirm school assignments for this home.
- Loading
- Loading
