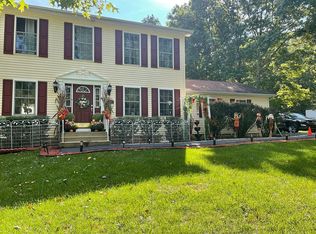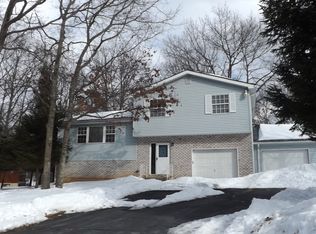Sold for $240,000 on 01/06/25
$240,000
173 Depue Cir, Bushkill, PA 18324
3beds
1,993sqft
Single Family Residence
Built in 1989
0.46 Acres Lot
$249,900 Zestimate®
$120/sqft
$2,350 Estimated rent
Home value
$249,900
$210,000 - $295,000
$2,350/mo
Zestimate® history
Loading...
Owner options
Explore your selling options
What's special
Property is Under Contract and considering back-up offers only at this time, This 3-bedroom, 2.5-bathroom split-level home offers a bright open-concept living and dining area and a primary bedroom with an en-suite. There's a finished basement and a separate laundry room for convenience. Enjoy private outdoor space with a large fenced yard, sun room, and deck. With two garage bays and a spacious driveway, there's ample parking and storage. Don't miss the chance to see this inviting home at a great price point—schedule a showing today!
Zillow last checked: 8 hours ago
Listing updated: March 01, 2025 at 05:18pm
Listed by:
Kacey Conaty 570-350-6351,
Better Homes and Gardens Real Estate Wilkins & Associates - Stroudsburg
Bought with:
Keri A Gallagher, RS355864
Bear Mountain Real Estate LLC
Source: PMAR,MLS#: PM-120143
Facts & features
Interior
Bedrooms & bathrooms
- Bedrooms: 3
- Bathrooms: 3
- Full bathrooms: 2
- 1/2 bathrooms: 1
Primary bedroom
- Description: En suite
- Level: Third
- Area: 180.56
- Dimensions: 14.8 x 12.2
Bedroom 2
- Level: Third
- Area: 160.92
- Dimensions: 10.8 x 14.9
Bedroom 3
- Level: Third
- Area: 113
- Dimensions: 10 x 11.3
Primary bathroom
- Description: Laundry room
- Level: First
- Area: 110.23
- Dimensions: 9.11 x 12.1
Bathroom 2
- Description: Main Bath
- Level: Third
- Area: 42.33
- Dimensions: 8.3 x 5.1
Basement
- Description: Pellet Stove. Finished
- Level: Basement
- Area: 461.7
- Dimensions: 19 x 24.3
Dining room
- Description: Open concept
- Level: Second
- Area: 115.9
- Dimensions: 9.5 x 12.2
Other
- Description: Tiled
- Level: First
- Area: 136.99
- Dimensions: 10.3 x 13.3
Kitchen
- Level: Second
- Area: 122.21
- Dimensions: 10.1 x 12.1
Living room
- Description: New vinyl Flooring
- Level: Second
- Area: 254.16
- Dimensions: 19.11 x 13.3
Heating
- Baseboard, Wood Stove, Other
Cooling
- Ceiling Fan(s)
Appliances
- Included: Electric Range, Refrigerator, Water Heater, Dishwasher
- Laundry: Electric Dryer Hookup, Washer Hookup
Features
- See Remarks
- Flooring: Laminate, Tile, Vinyl
- Windows: Insulated Windows, Screens
- Basement: Full,Finished
- Has fireplace: No
- Common walls with other units/homes: No Common Walls
Interior area
- Total structure area: 1,993
- Total interior livable area: 1,993 sqft
- Finished area above ground: 1,192
- Finished area below ground: 801
Property
Parking
- Total spaces: 2
- Parking features: Garage
- Garage spaces: 2
Features
- Stories: 1
- Patio & porch: Patio, Deck, Covered, Enclosed
- Fencing: Front Yard
Lot
- Size: 0.46 Acres
- Features: Level, Cleared
Details
- Additional structures: Shed(s)
- Parcel number: 188.020118 042396
- Zoning description: Residential
Construction
Type & style
- Home type: SingleFamily
- Architectural style: Split Level
- Property subtype: Single Family Residence
Materials
- Vinyl Siding, Attic/Crawl Hatchway(s) Insulated
- Roof: Shingle
Condition
- Year built: 1989
Utilities & green energy
- Electric: 200+ Amp Service
- Sewer: Mound Septic
- Water: Private
- Utilities for property: Cable Available
Community & neighborhood
Security
- Security features: 24 Hour Security, Smoke Detector(s)
Location
- Region: Bushkill
- Subdivision: Pine Ridge
HOA & financial
HOA
- Has HOA: Yes
- HOA fee: $800 annually
- Amenities included: Security, Gated, Clubhouse, Playground, Outdoor Pool, Fitness Center, Tennis Court(s)
Other
Other facts
- Listing terms: Cash,Conventional,FHA,USDA Loan,VA Loan
- Road surface type: Paved
Price history
| Date | Event | Price |
|---|---|---|
| 1/6/2025 | Sold | $240,000-4%$120/sqft |
Source: PMAR #PM-120143 | ||
| 11/8/2024 | Listed for sale | $250,000+290.6%$125/sqft |
Source: PMAR #PM-120143 | ||
| 8/29/2014 | Sold | $64,000$32/sqft |
Source: PMAR #PM-9542 | ||
Public tax history
| Year | Property taxes | Tax assessment |
|---|---|---|
| 2025 | $4,436 +1.6% | $27,040 |
| 2024 | $4,367 +1.5% | $27,040 |
| 2023 | $4,301 +3.2% | $27,040 |
Find assessor info on the county website
Neighborhood: 18324
Nearby schools
GreatSchools rating
- 6/10Bushkill El SchoolGrades: K-5Distance: 1.7 mi
- 3/10Lehman Intermediate SchoolGrades: 6-8Distance: 1.9 mi
- 3/10East Stroudsburg Senior High School NorthGrades: 9-12Distance: 1.9 mi

Get pre-qualified for a loan
At Zillow Home Loans, we can pre-qualify you in as little as 5 minutes with no impact to your credit score.An equal housing lender. NMLS #10287.
Sell for more on Zillow
Get a free Zillow Showcase℠ listing and you could sell for .
$249,900
2% more+ $4,998
With Zillow Showcase(estimated)
$254,898
