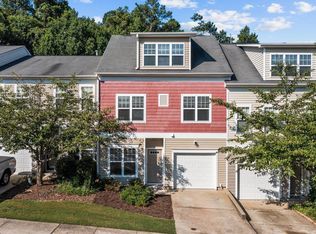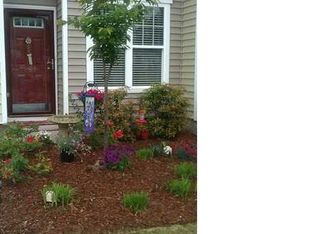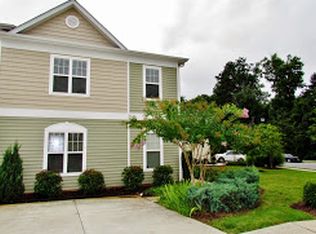Experience the Charm of Historic Downtown Wake Forest and all the Amenities this home has to offer! This 3-Story home has 9' ceilings & detailed moldings throughout the main level which enhance the open floor plan. The Cook's Kitchen includes an island w/ breakfast bar, S/S Appliances and a walk-in Pantry. Take it easy as you relax fireside in the generous family room or feel the breeze on the adjacent screened patio. Master Suite complete with Dbl Vanity and walk in closet. Entire 3rd Floor is Bonus!
This property is off market, which means it's not currently listed for sale or rent on Zillow. This may be different from what's available on other websites or public sources.


