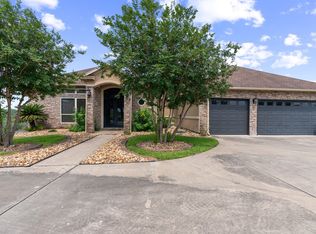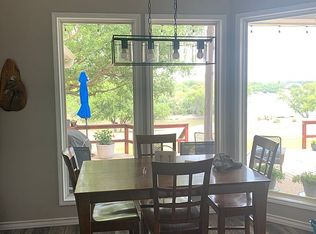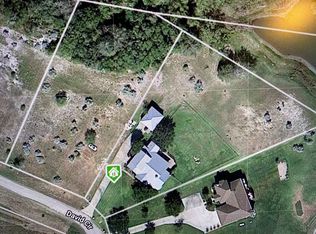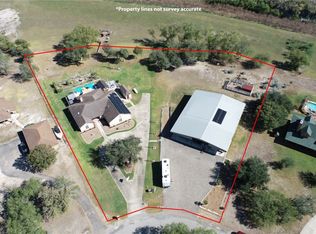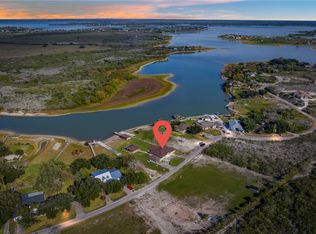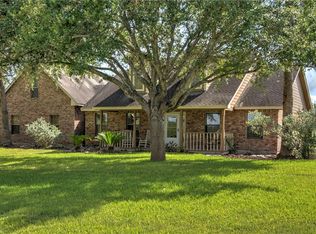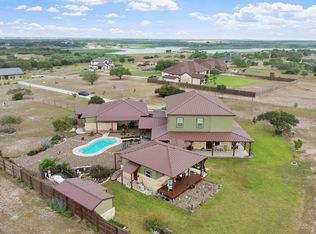Welcome to your dream lakefront retreat! This stunning 4-bedroom, 2.5 bath home offers the perfect blend of luxury, comfort, and tranquility. As you step inside, you'll be greeted by a beautifully remodeled kitchen with ample storage space. The cozy living area features grand windows & park-like views with a fireplace, perfect for relaxing evenings. Enjoy breathtaking views of the lake from the primary bedroom's French doors, providing a serene backdrop to wake up to every morning. Step outside onto the covered back porch, where you can unwind in the hot tub while taking in the scenery. For those who love to work on their hobbies, the property includes a 24 x 30 shop & a finished out three-car garage. Your own personal pier will allow easy access to boating & fishing when the lake is up. The secondary bedroom fits a king size bed, while the 4th bedroom is ideal for use as an office. This lakefront oasis offers the ultimate combination of luxury, convenience & natural beauty. Seller will also consider renting the home for $2,500 a month.
For sale
$650,000
173 David Cir, Sandia, TX 78383
4beds
2,406sqft
Est.:
Single Family Residence
Built in 2002
1.23 Acres Lot
$-- Zestimate®
$270/sqft
$17/mo HOA
What's special
Hot tubPersonal pierGrand windowsKing size bedPark-like viewsFrench doorsCovered back porch
- 175 days |
- 174 |
- 9 |
Zillow last checked: 8 hours ago
Listing updated: July 14, 2025 at 05:06pm
Listed by:
Alyssa King 361-947-6004,
Corpus Christi Realty Group
Source: South Texas MLS,MLS#: 461386 Originating MLS: Corpus Christi
Originating MLS: Corpus Christi
Tour with a local agent
Facts & features
Interior
Bedrooms & bathrooms
- Bedrooms: 4
- Bathrooms: 3
- Full bathrooms: 2
- 1/2 bathrooms: 1
Heating
- Central, Electric
Cooling
- Central Air
Appliances
- Included: Dishwasher
- Laundry: Washer Hookup, Dryer Hookup
Features
- Home Office, Open Floorplan, Window Treatments
- Flooring: Carpet, Tile
- Windows: Window Coverings
- Has fireplace: Yes
- Fireplace features: Wood Burning
Interior area
- Total structure area: 2,406
- Total interior livable area: 2,406 sqft
Video & virtual tour
Property
Parking
- Total spaces: 5
- Parking features: Attached, Detached, Garage, Rear/Side/Off Street
- Attached garage spaces: 5
Features
- Levels: One
- Stories: 1
- Patio & porch: Covered, Deck, Patio
- Exterior features: Deck
- Pool features: None
- Has spa: Yes
- Spa features: Hot Tub
- Fencing: None
- On waterfront: Yes
- Waterfront features: Lake
Lot
- Size: 1.23 Acres
Details
- Additional structures: Workshop
- Parcel number: 012459
Construction
Type & style
- Home type: SingleFamily
- Property subtype: Single Family Residence
Materials
- Brick
- Foundation: Pillar/Post/Pier
- Roof: Shingle
Condition
- Year built: 2002
Utilities & green energy
- Water: Well
- Utilities for property: Septic Available, Water Available
Community & HOA
Community
- Security: Security System Owned, Security System
- Subdivision: Barbon Harbor Estates
HOA
- Has HOA: Yes
- Amenities included: None
- Services included: Boat Ramp
- HOA fee: $200 annually
Location
- Region: Sandia
Financial & listing details
- Price per square foot: $270/sqft
- Tax assessed value: $324,501
- Annual tax amount: $5,058
- Date on market: 7/1/2025
- Cumulative days on market: 174 days
- Listing agreement: Exclusive Right To Sell
- Listing terms: Cash,Conventional,VA Loan
Estimated market value
Not available
Estimated sales range
Not available
Not available
Price history
Price history
| Date | Event | Price |
|---|---|---|
| 7/15/2025 | Price change | $650,000-6.3%$270/sqft |
Source: | ||
| 7/1/2025 | Listed for sale | $694,000$288/sqft |
Source: | ||
| 5/15/2025 | Listing removed | $694,000$288/sqft |
Source: | ||
| 3/20/2025 | Price change | $694,000-0.7%$288/sqft |
Source: | ||
| 9/5/2024 | Price change | $699,000-4.2%$291/sqft |
Source: | ||
Public tax history
Public tax history
| Year | Property taxes | Tax assessment |
|---|---|---|
| 2024 | $5,058 +12.5% | $324,501 +9% |
| 2023 | $4,494 -21% | $297,711 |
| 2022 | $5,686 -3.5% | $297,711 |
Find assessor info on the county website
BuyAbility℠ payment
Est. payment
$4,043/mo
Principal & interest
$3121
Property taxes
$677
Other costs
$245
Climate risks
Neighborhood: 78383
Nearby schools
GreatSchools rating
- NAOrange Grove Elementary SchoolGrades: 2-3Distance: 5.7 mi
- 7/10Orange Grove J High SchoolGrades: 6-8Distance: 5.8 mi
- 4/10Orange Grove High SchoolGrades: 9-12Distance: 6 mi
Schools provided by the listing agent
- Elementary: Orange Grove
- Middle: Orange Grove
- High: Orange Grove
- District: Orange Grove ISD
Source: South Texas MLS. This data may not be complete. We recommend contacting the local school district to confirm school assignments for this home.
- Loading
- Loading
