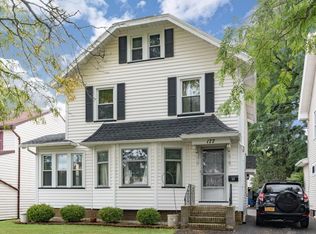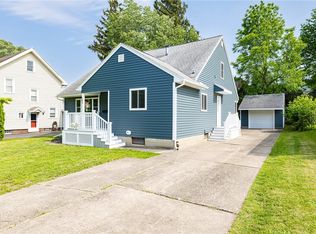Closed
$290,000
173 Culver Pkwy, Rochester, NY 14609
3beds
1,456sqft
Single Family Residence
Built in 1915
6,098.4 Square Feet Lot
$-- Zestimate®
$199/sqft
$2,492 Estimated rent
Home value
Not available
Estimated sales range
Not available
$2,492/mo
Zestimate® history
Loading...
Owner options
Explore your selling options
What's special
W O W!! ABSOLUTE STUNNER hits the market! METICULOUSLY MAINTAINED! Pride of Ownership on Full Display! Welcome to 173 Culver Parkway; you're first welcomed by an oversized COVERED PORCH, (perfect for summer!), before entering the home! Gumwood trim and leaded glass accents and CHARM EVERYWHERE! Solid Hardwood Floors flowing throughout! Huge Living Room w/ Crown Molding & SO MUCH NATURAL LIGHT! OPEN CONCEPT FLOORPLAN! Huge Dining Room & Bar Area, w/ Sliding Glass Door to Patio. MASSIVE kitchen, w/ so much counter space! Stainless Appliances, Tile Backsplash, Tile Floor, Island & Pantry! Powder Room on the 1st floor! 3 LARGE BEDROOMS w/ Ceiling Light Fans (1 of which used as Walk-in Closet Room). Original Built-ins. Hardwoods continue on 2nd floor! Bathrooms have amazing tile work! Walk-Up Attic! Dry Basement w/ Laundry. HUGE BACKYARD PATIO OASIS, poured concrete with GAS FIREPIT! Garage Epoxy Floor & Rear Door! 6-Ft Vinyl PRIVACY Fence! Professional Tree Removal & Professional Landscaping! GREENLIGHT! Nest Thermostat, all new light fixtures, sockets, and switches throughout! Delayed Negotiations; Offers Due Monday June 24th at 5pm. **OPEN HOUSE: Saturday June 22nd from 12-2pm**
Zillow last checked: 8 hours ago
Listing updated: August 16, 2024 at 02:24pm
Listed by:
Derek Pino 585-368-8306,
RE/MAX Realty Group
Bought with:
Richard J. Greco, 30GR0612622
RE/MAX Realty Group
Source: NYSAMLSs,MLS#: R1546262 Originating MLS: Rochester
Originating MLS: Rochester
Facts & features
Interior
Bedrooms & bathrooms
- Bedrooms: 3
- Bathrooms: 2
- Full bathrooms: 1
- 1/2 bathrooms: 1
- Main level bathrooms: 1
Heating
- Gas, Forced Air
Cooling
- Central Air
Appliances
- Included: Dryer, Dishwasher, Disposal, Gas Oven, Gas Range, Gas Water Heater, Microwave, Refrigerator, Washer
- Laundry: In Basement
Features
- Separate/Formal Dining Room, Separate/Formal Living Room, Granite Counters, Kitchen Island, Pantry, Sliding Glass Door(s), Programmable Thermostat
- Flooring: Hardwood, Tile, Varies
- Doors: Sliding Doors
- Basement: Full
- Has fireplace: No
Interior area
- Total structure area: 1,456
- Total interior livable area: 1,456 sqft
Property
Parking
- Total spaces: 1
- Parking features: Attached, Garage
- Attached garage spaces: 1
Features
- Patio & porch: Open, Patio, Porch
- Exterior features: Blacktop Driveway, Fully Fenced, Patio
- Fencing: Full
Lot
- Size: 6,098 sqft
- Dimensions: 50 x 118
- Features: Near Public Transit, Residential Lot
Details
- Parcel number: 2634001071100010011000
- Special conditions: Standard
Construction
Type & style
- Home type: SingleFamily
- Architectural style: Colonial,Two Story
- Property subtype: Single Family Residence
Materials
- Vinyl Siding
- Foundation: Block
- Roof: Asphalt
Condition
- Resale
- Year built: 1915
Utilities & green energy
- Sewer: Connected
- Water: Connected, Public
- Utilities for property: Sewer Connected, Water Connected
Community & neighborhood
Location
- Region: Rochester
- Subdivision: Culver Pkwy
Other
Other facts
- Listing terms: Cash,Conventional,FHA,VA Loan
Price history
| Date | Event | Price |
|---|---|---|
| 8/16/2024 | Sold | $290,000+61.2%$199/sqft |
Source: | ||
| 6/25/2024 | Pending sale | $179,900$124/sqft |
Source: | ||
| 6/20/2024 | Listed for sale | $179,900+27.6%$124/sqft |
Source: | ||
| 9/14/2018 | Sold | $141,000+4.4%$97/sqft |
Source: | ||
| 8/11/2018 | Pending sale | $135,000$93/sqft |
Source: Keller Williams Realty Greater Rochester #R1134356 Report a problem | ||
Public tax history
| Year | Property taxes | Tax assessment |
|---|---|---|
| 2024 | -- | $158,000 |
| 2023 | -- | $158,000 +29.5% |
| 2022 | -- | $122,000 |
Find assessor info on the county website
Neighborhood: 14609
Nearby schools
GreatSchools rating
- NAHelendale Road Primary SchoolGrades: PK-2Distance: 0.6 mi
- 5/10East Irondequoit Middle SchoolGrades: 6-8Distance: 1.4 mi
- 6/10Eastridge Senior High SchoolGrades: 9-12Distance: 2.4 mi
Schools provided by the listing agent
- Elementary: Helendale Road Primary
- Middle: East Irondequoit Middle
- High: Eastridge Senior High
- District: East Irondequoit
Source: NYSAMLSs. This data may not be complete. We recommend contacting the local school district to confirm school assignments for this home.

