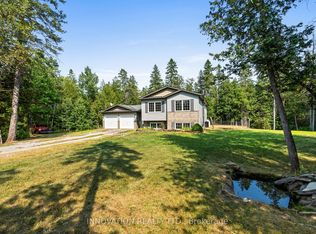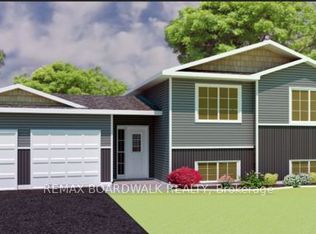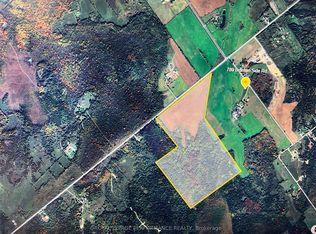""CANCELLED" Open House Sunday 26, 2021 1:00 till 3:00. Property has been sold firm! Absolutely fabulous country home close to Carleton Place. This 3+1 bedroom home sits on a quiet Cull D Sac on a private lot surrounded by forest only minutes to Carleton Place. Easy access to Ottawa through Richmond Road. Look forward to entertaining your friends and Family on the large private deck watching the Summer Sun Rises! With Fall on it's way your friends and Family will enjoy visiting and spending time with you around your functional and cozy country kitchen. Large family room with den and extra bedroom in the lower level await your winter evenings hanging out with the family or let the kids game while you enjoy the main level Livingroom. Super nice garage to work on your favorite restoration or just store your vehicles in a warm dry space. 24 Hour Irrevocable on all offers.
This property is off market, which means it's not currently listed for sale or rent on Zillow. This may be different from what's available on other websites or public sources.



