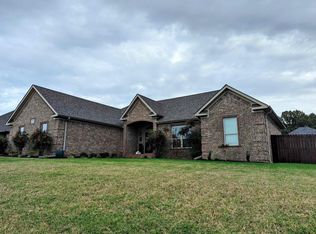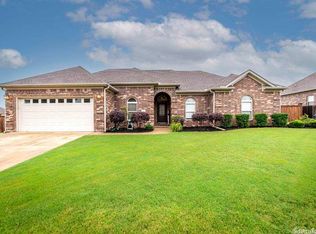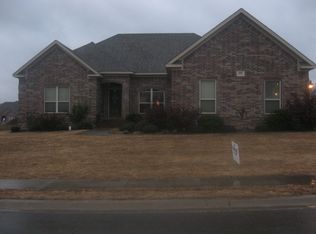Closed
$342,500
173 Crystal Lake Rd, Austin, AR 72007
4beds
2,176sqft
Single Family Residence
Built in 2013
0.32 Acres Lot
$355,300 Zestimate®
$157/sqft
$2,109 Estimated rent
Home value
$355,300
$338,000 - $373,000
$2,109/mo
Zestimate® history
Loading...
Owner options
Explore your selling options
What's special
Check out this stunning one owner home!! IMMACULATE 4 bedroom 3 bath home!! Gorgeous hardwoods, Huge eat in kitchen with custom cabinets, pullout trash can/ spice racks, 2 pantries, bar, granite, wall oven and microwave. Huge great room with surround sound, gas fireplace, and gorgeous hardwoods open to the kitchen and dining room. TRIMWORK Galore! New roof, gutters, fascia, and soffits. Split floorplan. Spacious bedrooms with walk in closets. Master has tray ceilings with en'suite featuring his/her vanity area w/ double sink, oversized jacuzzi, separate shower, and HUGE walk in closet with custom cabinets. Covered patio piped for natural gas for grill and large concrete patio perfect for outdoor entertaining. 7 station fully automatic irrigation system, privacy fence and, and 12x16 building with gable storage. AGENTS SEE REMARKS!!!!
Zillow last checked: 8 hours ago
Listing updated: September 26, 2023 at 09:10am
Listed by:
Libby Utley 501-773-7332,
LPT Realty NLR
Bought with:
Brittany Hopkins, AR
Michele Phillips & Co. Realtors
Source: CARMLS,MLS#: 23026390
Facts & features
Interior
Bedrooms & bathrooms
- Bedrooms: 4
- Bathrooms: 3
- Full bathrooms: 3
Dining room
- Features: Separate Dining Room, Eat-in Kitchen, Breakfast Bar
Heating
- Natural Gas
Cooling
- Electric
Appliances
- Included: Microwave, Electric Range, Surface Range, Dishwasher, Disposal, Plumbed For Ice Maker, Oven
- Laundry: Laundry Room
Features
- Granite Counters, Pantry, Primary Bedroom Apart, Guest Bedroom Apart, 4 Bedrooms Same Level
- Flooring: Carpet, Wood, Tile
- Windows: Insulated Windows
- Has fireplace: Yes
- Fireplace features: Gas Starter, Gas Logs Present
Interior area
- Total structure area: 2,176
- Total interior livable area: 2,176 sqft
Property
Parking
- Total spaces: 2
- Parking features: Garage, Two Car, Garage Faces Side
- Has garage: Yes
Features
- Levels: One
- Stories: 1
- Exterior features: Storage
Lot
- Size: 0.32 Acres
- Features: Level, Subdivided, Lawn Sprinkler
Details
- Parcel number: 71200182000
Construction
Type & style
- Home type: SingleFamily
- Architectural style: Traditional
- Property subtype: Single Family Residence
Materials
- Brick
- Foundation: Slab
- Roof: Shingle
Condition
- New construction: No
- Year built: 2013
Utilities & green energy
- Electric: Elec-Municipal (+Entergy)
- Gas: Gas-Natural
- Water: Public
- Utilities for property: Natural Gas Connected, Underground Utilities
Community & neighborhood
Location
- Region: Austin
- Subdivision: SHADOW CREEK
HOA & financial
HOA
- Has HOA: No
Other
Other facts
- Listing terms: VA Loan,FHA,Conventional,Cash,USDA Loan
- Road surface type: Paved
Price history
| Date | Event | Price |
|---|---|---|
| 10/3/2023 | Listing removed | -- |
Source: | ||
| 9/25/2023 | Sold | $342,500$157/sqft |
Source: | ||
| 8/23/2023 | Listed for sale | $342,500+47.2%$157/sqft |
Source: | ||
| 7/26/2013 | Sold | $232,632$107/sqft |
Source: Agent Provided Report a problem | ||
Public tax history
| Year | Property taxes | Tax assessment |
|---|---|---|
| 2024 | $2,467 +0.6% | $48,460 |
| 2023 | $2,452 | $48,460 |
| 2022 | -- | $48,460 |
Find assessor info on the county website
Neighborhood: 72007
Nearby schools
GreatSchools rating
- 6/10Cabot Middle School NorthGrades: 5-6Distance: 0.9 mi
- 8/10Cabot Junior High NorthGrades: 7-8Distance: 1.4 mi
- 8/10Cabot High SchoolGrades: 9-12Distance: 1.8 mi

Get pre-qualified for a loan
At Zillow Home Loans, we can pre-qualify you in as little as 5 minutes with no impact to your credit score.An equal housing lender. NMLS #10287.


