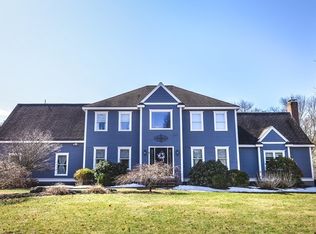Welcome to 173 Crosby Road, Berlin, MA! A hidden gem like no other, this extraordinary custom crafted with remarkable attention to quality & fine detail center entrance Colonial is beautifully sited on 1.84 acres. Separate detached heated 40x30 oversize 3 car garage/barn plus a 1,200 SF heated 2nd floor office/crafts room offering enormous storage. Breathtaking 26x24 great room w/ pellet stove, & French doors that lead to a new 26x8 deck with stunning views. Open concept designed kitchen with large island, two wall ovens, Corian counters, & gas stove. 26x13 enclosed porch overlooking gorgeous gunite pool & heated hot tub. Formal LR opens to 1st floor office. Main bedroom is a peaceful escape with sun filled tiled bath/walk-in closet. Dressing room/4th bedroom. New roof (2022). Buderus heating system. Whole house generator. Central air. Enchanting gardens w/ flowering perennials galore. A short walk to 100+ acres of conservation land/Mt Pisgah. A true retreat for uncompromising taste!
This property is off market, which means it's not currently listed for sale or rent on Zillow. This may be different from what's available on other websites or public sources.
