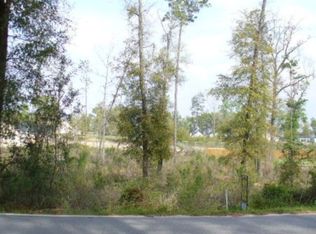Get to this house today! 2005 3 bed 2 bath on a corner lot with mature landscaping, double garage, eat in kitchen with breakfast nook - tile in the kitchen, laundry and bathrooms. There aren't many homes in this price range on the market and they don't come up often. Move in ready!
This property is off market, which means it's not currently listed for sale or rent on Zillow. This may be different from what's available on other websites or public sources.
