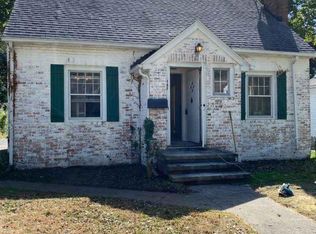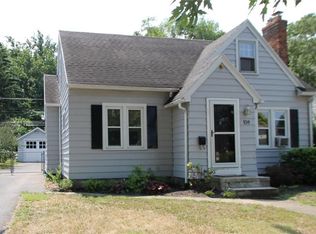CHARM GALORE WITH MANY UPDATES! Living room has gas fireplace w/ built-in shelving which leads to freshly painted dining room w/ corner cabinet & kitchen w/ new (2018): disposal, dishwasher & gas stove. 2 bdrms on 1st floor w/ updated bathroom. Fresh paint & carpeted stairs (11/18) leads to 3rd bdrm or bonus room/office/playroom w/ add'l storage space. Large dry basement (floor painted Nov 18). Addt'l updates incl: Water Tank & all harwoods refinished 11/18, French Drain/grading/landscaping & driveway sealed - 2018; Washer & Gas Dryer - 2015 (electric outlet is avail); Updated Electric Panel w/ whole house surge protection-Fall 2015; Brick patio - Summer 2018. Greenlight Internet avail on street. Large shed w/ add'l storage. Partially fenced yard. HURRY, YOU DON'T WANT TO MISS THIS ONE!!
This property is off market, which means it's not currently listed for sale or rent on Zillow. This may be different from what's available on other websites or public sources.

