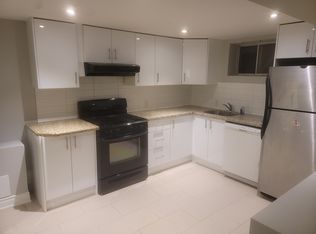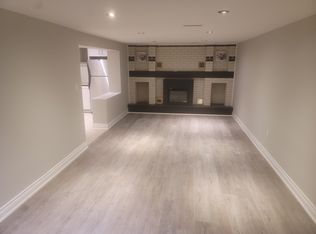Sold for $725,000 on 01/21/25
C$725,000
173 Columbia Dr, Hamilton, ON L9C 3Y7
3beds
1,185sqft
Single Family Residence, Residential
Built in 1960
5,670 Square Feet Lot
$-- Zestimate®
C$612/sqft
$-- Estimated rent
Home value
Not available
Estimated sales range
Not available
Not available
Loading...
Owner options
Explore your selling options
What's special
One of the best Mountain locations for this 4 level side split, Buchanan Park is just steps away, also walking distance to Mohawk College. Seperate rear entrance to the grade level & basement for a possible inlaw suite. Extremely well built circa 1960 with many original features still in tact but fully updated roof, furnance, windows, eletrical on breakers, built-in appliances, & quartz countertop. Fanastic bathroom renovation with custom vanity, new tiles, tub & surround. Main floor boasts large living room with bay window & separate dining room overlooking the large fully fenced beautiful backyard with sunny southern exposure that provides good privacy when in full bloom. Basement has rough-in for full bathroom. Concrete driveway for 4 cars, plus garage with inside entry.
Zillow last checked: 8 hours ago
Listing updated: August 21, 2025 at 09:19am
Listed by:
Andrew Robertson, Broker of Record,
Keller Williams Complete Realty
Source: ITSO,MLS®#: 40684836Originating MLS®#: Cornerstone Association of REALTORS®
Facts & features
Interior
Bedrooms & bathrooms
- Bedrooms: 3
- Bathrooms: 1
- Full bathrooms: 1
Other
- Level: Second
- Area: 120
- Dimensions: 12ft. 0in. x 10ft. 0in.
Bedroom
- Level: Second
- Area: 96.84
- Dimensions: 12ft. 9in. x 8ft. 1in.
Bedroom
- Level: Second
- Area: 72.97
- Dimensions: 9ft. 2in. x 8ft. 9in.
Bathroom
- Features: 4-Piece
- Level: Second
- Area: 49.21
- Dimensions: 7ft. 0in. x 7ft. 3in.
Dining room
- Level: Main
- Area: 73.18
- Dimensions: 8ft. 6in. x 9ft. 8in.
Family room
- Level: Lower
- Area: 178.52
- Dimensions: 22ft. 4in. x 8ft. 10in.
Great room
- Features: Roughed-In
- Level: Basement
- Area: 516.11
- Dimensions: 27ft. 5in. x 19ft. 8in.
Kitchen
- Level: Main
- Area: 91.62
- Dimensions: 10ft. 9in. x 9ft. 8in.
Living room
- Features: Bay Window, Hardwood Floor
- Level: Main
- Area: 204.48
- Dimensions: 17ft. 4in. x 12ft. 0in.
Heating
- Forced Air, Natural Gas
Cooling
- Central Air
Appliances
- Included: Water Heater, Dishwasher, Dryer
- Laundry: In Basement
Features
- Central Vacuum
- Basement: Separate Entrance,Partial,Unfinished
- Has fireplace: No
Interior area
- Total structure area: 1,185
- Total interior livable area: 1,185 sqft
- Finished area above ground: 1,185
Property
Parking
- Total spaces: 5
- Parking features: Attached Garage, Concrete, Front Yard Parking
- Attached garage spaces: 1
- Uncovered spaces: 4
Features
- Patio & porch: Porch
- Frontage type: South
- Frontage length: 54.00
Lot
- Size: 5,670 sqft
- Dimensions: 105 x 54
- Features: Urban, Rectangular, Library, Major Highway, Park, Place of Worship, Playground Nearby, Public Transit, Quiet Area, Rec./Community Centre, Schools
Details
- Parcel number: 170280011
- Zoning: RES
Construction
Type & style
- Home type: SingleFamily
- Architectural style: Sidesplit
- Property subtype: Single Family Residence, Residential
Materials
- Aluminum Siding, Brick
- Foundation: Concrete Block
- Roof: Asphalt Shing
Condition
- 51-99 Years
- New construction: No
- Year built: 1960
Utilities & green energy
- Sewer: Sewer (Municipal)
- Water: Municipal
Community & neighborhood
Location
- Region: Hamilton
Price history
| Date | Event | Price |
|---|---|---|
| 1/21/2025 | Sold | C$725,000C$612/sqft |
Source: ITSO #40684836 | ||
Public tax history
Tax history is unavailable.
Neighborhood: Buchanan
Nearby schools
GreatSchools rating
No schools nearby
We couldn't find any schools near this home.

