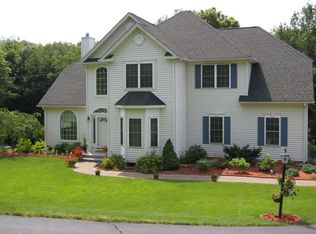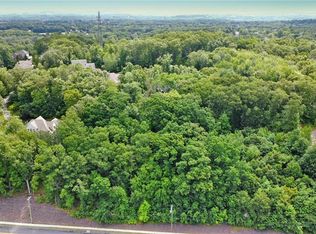Sold for $548,000 on 03/24/25
$548,000
173 Coles Road, Cromwell, CT 06416
3beds
2,413sqft
Single Family Residence
Built in 2000
0.58 Acres Lot
$565,900 Zestimate®
$227/sqft
$3,682 Estimated rent
Home value
$565,900
$515,000 - $622,000
$3,682/mo
Zestimate® history
Loading...
Owner options
Explore your selling options
What's special
Move right into this beautiful 3 bed/3 full bath Ranch-style home with: open floor plan, finished walk-out lower level, & 2-car garage! Welcome to 173 Coles Road, Cromwell! From the moment you arrive, the expansive front porch invites you right in. Step through the front door into a gracious entryway w/ soaring vaulted ceilings, setting the tone for the open-concept design that seamlessly connects the kitchen, living room, & dining room. The home also includes: BRAND NEW carpeting in all bedrooms, vaulted ceilings throughout, hardwood floors, & French doors that lead to an expansive deck-perfect for entertaining or enjoying the serene outdoor setting. The open kitchen boasts a generous island with a breakfast bar, hardwood floors, a stylish tile backsplash, & stainless steel appliances. The thoughtfully designed floor plan places the primary suite on one side of the home for privacy. This retreat features vaulted ceilings, an en-suite bath with a whirlpool tub, two repainted vanities, a walk-in closet, & French doors opening onto the deck. On the opposite side, you'll find two additional bedrooms & another full bath. The expansive lower level offers additional quality living space, including a cozy family room, a versatile bonus room, & a full bath. A slider provides easy access to the backyard, extending your living space outdoors. For peace of mind, the home is equipped with a whole-house generator, ensuring comfort & functionality. BRAND NEW carpeting in all bedrooms and refinished/repainted cabinets in the primary bathroom suite. See newly uploaded pictures.
Zillow last checked: 8 hours ago
Listing updated: March 25, 2025 at 09:39am
Listed by:
Giulia Terese 860-395-7300,
Hagel & Assoc. Real Estate 860-635-8801
Bought with:
Emily P. Myers, RES.0806588
RE/MAX Legends
Source: Smart MLS,MLS#: 24066947
Facts & features
Interior
Bedrooms & bathrooms
- Bedrooms: 3
- Bathrooms: 3
- Full bathrooms: 3
Primary bedroom
- Features: High Ceilings, Vaulted Ceiling(s), Full Bath, Stall Shower, Whirlpool Tub, Walk-In Closet(s)
- Level: Main
Bedroom
- Level: Main
Bedroom
- Level: Main
Bathroom
- Level: Main
Bathroom
- Level: Lower
Dining room
- Features: High Ceilings, Vaulted Ceiling(s), Hardwood Floor
- Level: Main
Kitchen
- Features: Breakfast Bar, Eating Space, Kitchen Island, Hardwood Floor
- Level: Main
Living room
- Features: High Ceilings, Cathedral Ceiling(s), Ceiling Fan(s), Fireplace, French Doors, Hardwood Floor
- Level: Main
Heating
- Forced Air, Oil
Cooling
- Central Air
Appliances
- Included: Oven/Range, Microwave, Refrigerator, Dishwasher, Washer, Dryer, Water Heater
- Laundry: Main Level
Features
- Open Floorplan
- Basement: Full,Heated,Partially Finished,Walk-Out Access,Liveable Space
- Attic: Pull Down Stairs
- Number of fireplaces: 1
Interior area
- Total structure area: 2,413
- Total interior livable area: 2,413 sqft
- Finished area above ground: 1,413
- Finished area below ground: 1,000
Property
Parking
- Total spaces: 2
- Parking features: Attached, Garage Door Opener
- Attached garage spaces: 2
Features
- Patio & porch: Porch, Deck
Lot
- Size: 0.58 Acres
- Features: Few Trees
Details
- Parcel number: 2090450
- Zoning: R-25
Construction
Type & style
- Home type: SingleFamily
- Architectural style: Ranch
- Property subtype: Single Family Residence
Materials
- Vinyl Siding
- Foundation: Concrete Perimeter
- Roof: Asphalt
Condition
- New construction: No
- Year built: 2000
Utilities & green energy
- Sewer: Public Sewer
- Water: Public
- Utilities for property: Cable Available
Community & neighborhood
Community
- Community features: Basketball Court, Library, Park, Public Rec Facilities, Shopping/Mall
Location
- Region: Cromwell
Price history
| Date | Event | Price |
|---|---|---|
| 3/24/2025 | Sold | $548,000-5.5%$227/sqft |
Source: | ||
| 2/17/2025 | Pending sale | $579,900$240/sqft |
Source: | ||
| 1/24/2025 | Price change | $579,900-1.7%$240/sqft |
Source: | ||
| 1/15/2025 | Price change | $589,900-1.7%$244/sqft |
Source: | ||
| 1/8/2025 | Listed for sale | $599,900+69.5%$249/sqft |
Source: | ||
Public tax history
| Year | Property taxes | Tax assessment |
|---|---|---|
| 2025 | $9,115 +6.2% | $296,030 +3.7% |
| 2024 | $8,586 +2.3% | $285,530 |
| 2023 | $8,397 +4.3% | $285,530 +18.3% |
Find assessor info on the county website
Neighborhood: 06416
Nearby schools
GreatSchools rating
- NAEdna C. Stevens SchoolGrades: PK-2Distance: 1.3 mi
- 8/10Cromwell Middle SchoolGrades: 6-8Distance: 1.2 mi
- 9/10Cromwell High SchoolGrades: 9-12Distance: 1.3 mi
Schools provided by the listing agent
- Elementary: Edna C. Stevens
- Middle: Cromwell,Woodside
- High: Cromwell
Source: Smart MLS. This data may not be complete. We recommend contacting the local school district to confirm school assignments for this home.

Get pre-qualified for a loan
At Zillow Home Loans, we can pre-qualify you in as little as 5 minutes with no impact to your credit score.An equal housing lender. NMLS #10287.
Sell for more on Zillow
Get a free Zillow Showcase℠ listing and you could sell for .
$565,900
2% more+ $11,318
With Zillow Showcase(estimated)
$577,218
