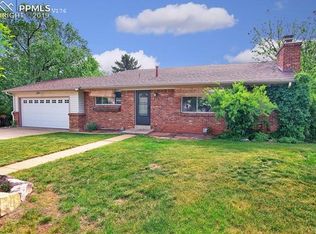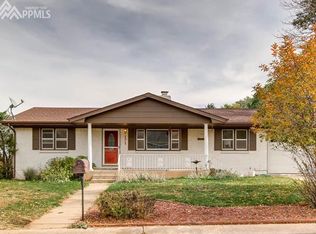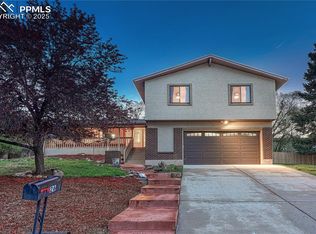Sold for $640,000
$640,000
173 Clarksley Rd, Manitou Springs, CO 80829
4beds
2,040sqft
Single Family Residence
Built in 1963
10,001.38 Square Feet Lot
$626,700 Zestimate®
$314/sqft
$3,184 Estimated rent
Home value
$626,700
$595,000 - $658,000
$3,184/mo
Zestimate® history
Loading...
Owner options
Explore your selling options
What's special
Nifty Crystal Hills in Manitou mid century remodel with 2040 sf, 4 bedrooms, 3 bathrooms, 2 car garage and a huge 10,000 square foot lot! Walk out rancher and move in ready! Flawless kitchen re-do where all the city lights sparkle from the view and the SS appliances sparkle off the granite. Oversized double decker deck off the kitchen with a VIEW of Garden of the Gods. Main level living with 3 bedrooms, 2 bathrooms, open living room with mountain views, kitchen and oversized two car garage all on the main. Bright and airy walk out basement features a large master bedroom with attached bathroom, oversized living room area, bright laundry room and sliding doors out to the patio to enjoy the view. Mature trees, sparkle city lights, sun rises, sunsets, moon rises and wildlife add to the charm of this special home. NO HOA and plenty of room on the lot for RV or whatever your imagination creates. The Crystal Hills neighborhood offers convenient access to parks, Garden of the Gods, shopping, trails, main streets, schools, grocery stores and is right next to Red Rocks Park. "They don't make em like they used to," this 1963 home defines that saying. Come see this nifty Crystal Hills classic with an updo today!
Zillow last checked: 8 hours ago
Listing updated: May 01, 2025 at 06:44am
Listed by:
Holly Jean Price 719-744-3400,
HomeSmart
Bought with:
Sumer Liebold
8Z Real Estate LLC
Source: Pikes Peak MLS,MLS#: 9181481
Facts & features
Interior
Bedrooms & bathrooms
- Bedrooms: 4
- Bathrooms: 3
- Full bathrooms: 1
- 3/4 bathrooms: 1
- 1/2 bathrooms: 1
Basement
- Area: 1020
Heating
- Forced Air
Cooling
- Ceiling Fan(s)
Appliances
- Included: Dishwasher, Disposal, Dryer, Microwave, Oven, Refrigerator, Washer
Features
- Flooring: Carpet, Other, Wood
- Basement: Finished
Interior area
- Total structure area: 2,040
- Total interior livable area: 2,040 sqft
- Finished area above ground: 1,020
- Finished area below ground: 1,020
Property
Parking
- Total spaces: 2
- Parking features: Attached, Oversized, Workshop in Garage, RV Access/Parking
- Attached garage spaces: 2
Features
- Patio & porch: Wood Deck
- Has view: Yes
- View description: City
Lot
- Size: 10,001 sqft
Details
- Parcel number: 7409104017
Construction
Type & style
- Home type: SingleFamily
- Architectural style: Ranch
- Property subtype: Single Family Residence
Materials
- Brick, Wood Siding, Framed on Lot
- Foundation: Walk Out
- Roof: Composite Shingle
Condition
- Existing Home
- New construction: No
- Year built: 1963
Utilities & green energy
- Water: Municipal
- Utilities for property: Phone Available
Community & neighborhood
Location
- Region: Manitou Springs
Other
Other facts
- Listing terms: Cash,Conventional,FHA,VA Loan
Price history
| Date | Event | Price |
|---|---|---|
| 4/30/2025 | Sold | $640,000-1.5%$314/sqft |
Source: | ||
| 3/24/2025 | Contingent | $650,000$319/sqft |
Source: | ||
| 3/21/2025 | Listed for sale | $650,000+63.7%$319/sqft |
Source: | ||
| 2/20/2020 | Sold | $397,000-0.7%$195/sqft |
Source: Public Record Report a problem | ||
| 1/31/2020 | Price change | $399,900-4.6%$196/sqft |
Source: Thompson Properties Inc #5255469 Report a problem | ||
Public tax history
| Year | Property taxes | Tax assessment |
|---|---|---|
| 2024 | $2,311 +15.4% | $37,760 |
| 2023 | $2,003 -4.1% | $37,760 +39.4% |
| 2022 | $2,088 | $27,090 -2.8% |
Find assessor info on the county website
Neighborhood: 80829
Nearby schools
GreatSchools rating
- 5/10Ute Pass Elementary SchoolGrades: PK-6Distance: 7.2 mi
- 6/10Manitou Springs Middle SchoolGrades: 6-8Distance: 0.8 mi
- 8/10Manitou Springs High SchoolGrades: 9-12Distance: 0.7 mi
Schools provided by the listing agent
- District: Manitou Springs-14
Source: Pikes Peak MLS. This data may not be complete. We recommend contacting the local school district to confirm school assignments for this home.
Get a cash offer in 3 minutes
Find out how much your home could sell for in as little as 3 minutes with a no-obligation cash offer.
Estimated market value$626,700
Get a cash offer in 3 minutes
Find out how much your home could sell for in as little as 3 minutes with a no-obligation cash offer.
Estimated market value
$626,700


