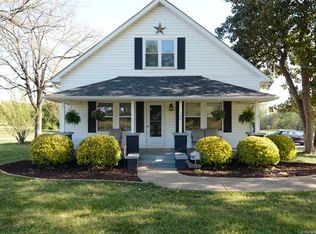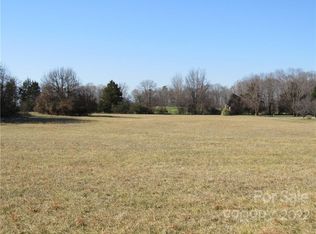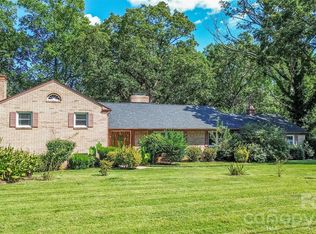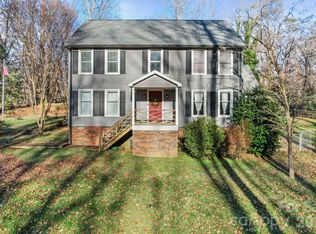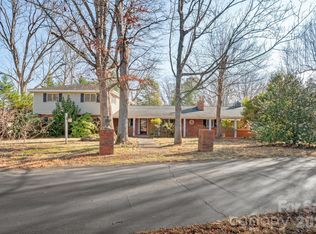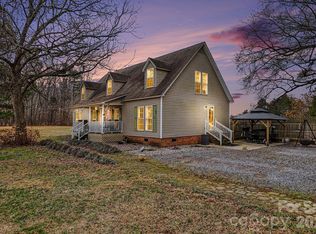Set on 2.53 beautiful acres, this brick home offers the perfect balance of open space and everyday comfort. Designed with both function and flexibility in mind, the property is well suited for those seeking room for animals, outdoor hobbies, or simply a quieter lifestyle with plenty of breathing room. The home features 3 bedrooms and 3.5 bathrooms, providing a comfortable layout for a variety of needs. Inside, rich hardwood flooring and stylish tile add character throughout the home, while two fireplaces bring warmth and charm to multiple living spaces. The expansive kitchen is a standout feature, offering ample space for gatherings, meal prep, and everyday living. The primary bedroom provides a peaceful retreat and includes a spa-like bathroom with a walk-in shower featuring dual shower heads and a soaking tub designed for relaxation. The home features a Rinnai tankless gas water heater, offering endless hot water and improved energy efficiency. Storage will never be an issue thanks to generous closet space and thoughtful design throughout the home. The fully finished basement offers more than 1600 square feet of additional living area, creating endless options for a home gym, media room, office, or guest space. Outdoors, the land is equipped with a barn suitable for livestock as well as a chicken coop, making it easy to enjoy fresh eggs and embrace a small-farm lifestyle. The barn is serviced with electricity and water and the chicken coop is wired with electricity, adding convenience and functionality to the property. The fully fenced in backyard provides ample space for children and pets to safely enjoy the outdoors. All of this comes with the added benefit of convenience. The home is located close to shopping and dining, just 10 minutes from Interstate 40 and 15 minutes from Interstate 77. Charlotte Douglas International Airport is only 50 minutes away, and Iredell Memorial Hospital is a quick 12-minute drive. This property offers the rare combination of space, privacy, and accessibility—an ideal opportunity for those wanting more room without giving up modern comforts. Seller does have current appraisal.
Active
$615,000
173 Chestnut Grove Rd, Statesville, NC 28625
3beds
4,034sqft
Est.:
Single Family Residence
Built in 1994
2.53 Acres Lot
$594,000 Zestimate®
$152/sqft
$-- HOA
What's special
Stylish tileBrick homeTwo fireplacesExpansive kitchenRich hardwood flooringBarn suitable for livestockChicken coop
- 18 days |
- 3,799 |
- 192 |
Zillow last checked: 8 hours ago
Listing updated: February 07, 2026 at 02:02am
Listing Provided by:
Tabitha Goforth tabithagoforth@bellsouth.net,
EXP Realty LLC Mooresville
Source: Canopy MLS as distributed by MLS GRID,MLS#: 4343897
Tour with a local agent
Facts & features
Interior
Bedrooms & bathrooms
- Bedrooms: 3
- Bathrooms: 4
- Full bathrooms: 3
- 1/2 bathrooms: 1
- Main level bedrooms: 3
Primary bedroom
- Level: Main
Bedroom s
- Level: Main
Bedroom s
- Level: Main
Bathroom full
- Level: Main
Bathroom full
- Level: Main
Bathroom half
- Level: Main
Bathroom full
- Level: Lower
Dining room
- Level: Main
Family room
- Level: Lower
Kitchen
- Level: Main
Kitchen
- Level: Lower
Laundry
- Level: Main
Living room
- Level: Main
Heating
- Electric, Heat Pump
Cooling
- Ductless
Appliances
- Included: Dishwasher, Double Oven, Electric Oven, Electric Range, Microwave, Plumbed For Ice Maker
- Laundry: Laundry Room, Main Level
Features
- Breakfast Bar, Built-in Features, Soaking Tub, Open Floorplan, Walk-In Closet(s)
- Flooring: Carpet, Tile, Wood
- Basement: Apartment,Bath/Stubbed,Exterior Entry,Interior Entry,Partially Finished,Walk-Out Access,Walk-Up Access
- Fireplace features: Family Room, Living Room, Wood Burning
Interior area
- Total structure area: 2,397
- Total interior livable area: 4,034 sqft
- Finished area above ground: 2,397
- Finished area below ground: 1,637
Video & virtual tour
Property
Parking
- Total spaces: 2
- Parking features: Driveway, Attached Garage, Garage Faces Side, Garage on Main Level
- Attached garage spaces: 2
- Has uncovered spaces: Yes
Features
- Levels: One
- Stories: 1
- Patio & porch: Covered, Deck, Front Porch
- Exterior features: Livestock Run In
- Fencing: Fenced,Back Yard
Lot
- Size: 2.53 Acres
- Features: Level, Private
Details
- Additional structures: Barn(s), Shed(s)
- Parcel number: 4766271003.000
- Zoning: RA
- Special conditions: Standard
- Horse amenities: Barn, Pasture
Construction
Type & style
- Home type: SingleFamily
- Architectural style: Ranch
- Property subtype: Single Family Residence
Materials
- Brick Full
Condition
- New construction: No
- Year built: 1994
Utilities & green energy
- Sewer: Septic Installed
- Water: Well
Community & HOA
Community
- Subdivision: None
Location
- Region: Statesville
Financial & listing details
- Price per square foot: $152/sqft
- Tax assessed value: $523,810
- Annual tax amount: $3,150
- Date on market: 2/6/2026
- Cumulative days on market: 108 days
- Listing terms: Cash,Conventional,FHA,USDA Loan,VA Loan
- Road surface type: Gravel, Paved
Estimated market value
$594,000
$564,000 - $624,000
$2,764/mo
Price history
Price history
| Date | Event | Price |
|---|---|---|
| 2/6/2026 | Listed for sale | $615,000$152/sqft |
Source: | ||
| 1/10/2026 | Listing removed | $615,000$152/sqft |
Source: | ||
| 8/11/2025 | Pending sale | $615,000 |
Source: | ||
| 7/16/2025 | Price change | $615,000-13.4% |
Source: | ||
| 5/23/2025 | Price change | $710,000-2.1%$176/sqft |
Source: | ||
| 5/2/2025 | Listed for sale | $725,000+105.7%$180/sqft |
Source: | ||
| 7/6/2018 | Sold | $352,500-2.1%$87/sqft |
Source: | ||
| 5/23/2018 | Pending sale | $360,000$89/sqft |
Source: Tarheel Realty II #3385991 Report a problem | ||
| 4/30/2018 | Listed for sale | $360,000+51.9%$89/sqft |
Source: Tarheel Realty II #3385991 Report a problem | ||
| 9/26/2013 | Sold | $237,000-3.2%$59/sqft |
Source: | ||
| 7/11/2013 | Listed for sale | $244,900+34.4%$61/sqft |
Source: Coldwell Banker United, Realtors of Charlotte, NC #2165784 Report a problem | ||
| 5/25/2012 | Sold | $182,197$45/sqft |
Source: Public Record Report a problem | ||
Public tax history
Public tax history
| Year | Property taxes | Tax assessment |
|---|---|---|
| 2025 | $3,150 | $523,810 |
| 2024 | $3,150 +9.3% | $523,810 +9.5% |
| 2023 | $2,881 +26.5% | $478,210 +35.3% |
| 2022 | $2,277 +0.2% | $353,330 |
| 2021 | $2,273 | $353,330 |
| 2020 | $2,273 +1.6% | $353,330 |
| 2019 | $2,238 +46.1% | $353,330 +42.7% |
| 2018 | $1,532 | $247,690 |
| 2017 | $1,532 +4.4% | $247,690 +4.6% |
| 2016 | $1,467 | $236,890 |
| 2015 | $1,467 | $236,890 -4.7% |
| 2014 | -- | $248,470 |
| 2013 | -- | $248,470 |
| 2012 | -- | $248,470 |
| 2011 | -- | $248,470 -2% |
| 2010 | -- | $253,670 |
| 2009 | -- | $253,670 |
| 2008 | -- | $253,670 |
| 2007 | -- | $253,670 +9.2% |
| 2006 | -- | $232,200 |
| 2005 | -- | $232,200 |
| 2004 | -- | $232,200 |
Find assessor info on the county website
BuyAbility℠ payment
Est. payment
$3,214/mo
Principal & interest
$2871
Property taxes
$343
Climate risks
Neighborhood: 28625
Nearby schools
GreatSchools rating
- 6/10Cool Spring Elementary SchoolGrades: PK-5Distance: 4.6 mi
- 1/10East Middle SchoolGrades: 6-8Distance: 1.5 mi
- 6/10North Iredell High SchoolGrades: 9-12Distance: 6.7 mi
Schools provided by the listing agent
- Elementary: Cool Spring
- Middle: East Iredell
- High: North Iredell
Source: Canopy MLS as distributed by MLS GRID. This data may not be complete. We recommend contacting the local school district to confirm school assignments for this home.
