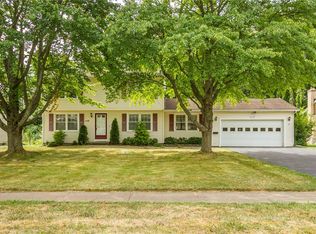Closed
$205,000
173 Charit Way, Rochester, NY 14626
3beds
1,275sqft
Single Family Residence
Built in 1982
0.29 Acres Lot
$240,200 Zestimate®
$161/sqft
$1,933 Estimated rent
Home value
$240,200
$228,000 - $252,000
$1,933/mo
Zestimate® history
Loading...
Owner options
Explore your selling options
What's special
Highly Desirable Brick and Vinyl Ranch with 2 Car Garage in one of the Nicest Neighborhoods in Greece! Perfectly Priced at $174,900! Brand New Luxury Vinyl Tile, Carpets, Light Fixtures and Freshly Painted Throughout! Open Floor Plan Concept with Light and Bright Interior! Living Room with Recessed Bay Windows Opens to Dining Area with SkyLight and Well Appointed Kitchen with Oak Cabinetry, Ceramic Backsplash, Ample Counter Space, Pantry and all appliances! Dynamite Family Room with Ceiling Fan and Walls Of Glass! 3 Generous Sized Bedrooms! Large Main Bath! First Floor Laundry! Gorgeous Wooded Private Backyard with Patio! Immaculate and Ready For You Now! Nothing to do but Move In! Relax on Your Front Porch or Visit with your neighbors on the Tree Lined Sidewalk Streets! Central Air and Furnace Just Inspected! Built In Shed in Garage! Wired for Home Security! Full House Home Warranty for 1 Year! You're Gonna Love It! Square Footage measured by contractor to include the Family Room. Delayed Negotiations Monday November 20 at 6PM.
Zillow last checked: 8 hours ago
Listing updated: January 10, 2024 at 08:10am
Listed by:
Don T. Simonetti Jr. 585-433-2734,
Howard Hanna,
Donald T. Simonetti Sr. 585-721-6390,
Howard Hanna
Bought with:
Lynn Walsh Dates, 10301222649
Keller Williams Realty Greater Rochester
Source: NYSAMLSs,MLS#: R1510131 Originating MLS: Rochester
Originating MLS: Rochester
Facts & features
Interior
Bedrooms & bathrooms
- Bedrooms: 3
- Bathrooms: 1
- Full bathrooms: 1
- Main level bathrooms: 1
- Main level bedrooms: 3
Heating
- Gas, Forced Air
Cooling
- Central Air
Appliances
- Included: Dryer, Dishwasher, Exhaust Fan, Electric Oven, Electric Range, Free-Standing Range, Disposal, Gas Water Heater, Oven, Refrigerator, Range Hood, Washer
- Laundry: Main Level
Features
- Breakfast Area, Ceiling Fan(s), Dining Area, Den, Separate/Formal Dining Room, Entrance Foyer, Eat-in Kitchen, Separate/Formal Living Room, Home Office, Living/Dining Room, Pantry, Solid Surface Counters, Skylights, Bedroom on Main Level, Main Level Primary, Programmable Thermostat
- Flooring: Carpet, Ceramic Tile, Luxury Vinyl, Varies
- Windows: Skylight(s), Thermal Windows
- Basement: Full,Sump Pump
- Has fireplace: No
Interior area
- Total structure area: 1,275
- Total interior livable area: 1,275 sqft
Property
Parking
- Total spaces: 2
- Parking features: Attached, Electricity, Garage, Storage, Driveway, Garage Door Opener
- Attached garage spaces: 2
Features
- Levels: One
- Stories: 1
- Patio & porch: Open, Patio, Porch
- Exterior features: Blacktop Driveway, Patio
Lot
- Size: 0.29 Acres
- Dimensions: 77 x 163
- Features: Rectangular, Rectangular Lot, Residential Lot, Wooded
Details
- Parcel number: 2628000590300008006000
- Special conditions: Standard
Construction
Type & style
- Home type: SingleFamily
- Architectural style: Ranch
- Property subtype: Single Family Residence
Materials
- Brick, Vinyl Siding, Copper Plumbing
- Foundation: Block
- Roof: Asphalt
Condition
- Resale
- Year built: 1982
Utilities & green energy
- Electric: Circuit Breakers
- Sewer: Connected
- Water: Connected, Public
- Utilities for property: Cable Available, High Speed Internet Available, Sewer Connected, Water Connected
Community & neighborhood
Security
- Security features: Security System Owned
Location
- Region: Rochester
Other
Other facts
- Listing terms: Cash,Conventional,FHA,VA Loan
Price history
| Date | Event | Price |
|---|---|---|
| 12/29/2023 | Sold | $205,000+17.2%$161/sqft |
Source: | ||
| 11/23/2023 | Pending sale | $174,900$137/sqft |
Source: | ||
| 11/23/2023 | Listed for sale | $174,900$137/sqft |
Source: | ||
| 11/23/2023 | Pending sale | $174,900$137/sqft |
Source: | ||
| 11/15/2023 | Listed for sale | $174,900$137/sqft |
Source: | ||
Public tax history
| Year | Property taxes | Tax assessment |
|---|---|---|
| 2024 | -- | $105,300 |
| 2023 | -- | $105,300 +1.3% |
| 2022 | -- | $104,000 |
Find assessor info on the county website
Neighborhood: 14626
Nearby schools
GreatSchools rating
- NAAutumn Lane Elementary SchoolGrades: PK-2Distance: 0.4 mi
- 5/10Athena Middle SchoolGrades: 6-8Distance: 1.3 mi
- 6/10Athena High SchoolGrades: 9-12Distance: 1.3 mi
Schools provided by the listing agent
- District: Greece
Source: NYSAMLSs. This data may not be complete. We recommend contacting the local school district to confirm school assignments for this home.
