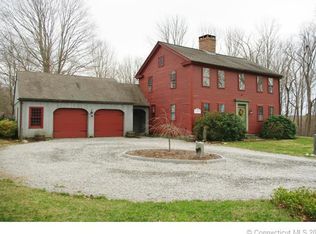Sold for $410,000
$410,000
173 Cedar Lake Road, Haddam, CT 06438
3beds
1,900sqft
Single Family Residence
Built in 1970
3.5 Acres Lot
$457,200 Zestimate®
$216/sqft
$3,245 Estimated rent
Home value
$457,200
$434,000 - $485,000
$3,245/mo
Zestimate® history
Loading...
Owner options
Explore your selling options
What's special
Welcome to this charming 3 bedroom, 3 full bathroom "A-frame" raised ranch nestled in Haddam. With recently renovated bathrooms, newer siding, windows, roof, and gutters this home has endless appeal. Enjoy cathedral ceilings, granite countertops in the kitchen, and an expansive back deck. Situated on 3.5 acres, and just minutes from Cockaponset State Forest and Goodspeed Opera House, this home offers the perfect blend of seclusion and character. Don't miss out on this serene opportunity!
Zillow last checked: 8 hours ago
Listing updated: July 09, 2024 at 08:18pm
Listed by:
Wesley Krombel 203-427-1882,
William Raveis Real Estate 860-258-6202,
Emily Parsons 860-681-1853,
William Raveis Real Estate
Bought with:
Stormi Alden, RES.0814709
Results Real Estate LLC
Source: Smart MLS,MLS#: 170584168
Facts & features
Interior
Bedrooms & bathrooms
- Bedrooms: 3
- Bathrooms: 3
- Full bathrooms: 3
Primary bedroom
- Level: Main
Primary bedroom
- Level: Main
Primary bedroom
- Features: Ceiling Fan(s), Sliders
- Level: Main
- Area: 180 Square Feet
- Dimensions: 12 x 15
Bedroom
- Level: Main
Bedroom
- Level: Main
Bedroom
- Features: Ceiling Fan(s), Wall/Wall Carpet
- Level: Main
- Area: 143 Square Feet
- Dimensions: 13 x 11
Bedroom
- Features: Ceiling Fan(s)
- Level: Main
- Area: 110 Square Feet
- Dimensions: 10 x 11
Primary bathroom
- Features: Full Bath, Marble Floor
- Level: Main
- Area: 60 Square Feet
- Dimensions: 10 x 6
Bathroom
- Level: Main
Bathroom
- Level: Lower
Bathroom
- Features: Marble Floor
- Level: Lower
- Area: 72 Square Feet
- Dimensions: 6 x 12
Bathroom
- Features: Full Bath, Marble Floor
- Level: Main
- Area: 72 Square Feet
- Dimensions: 12 x 6
Dining room
- Level: Main
Family room
- Level: Lower
Family room
- Features: Fireplace, Sliders
- Level: Lower
- Area: 414 Square Feet
- Dimensions: 23 x 18
Kitchen
- Features: Granite Counters
- Level: Main
- Area: 72 Square Feet
- Dimensions: 6 x 12
Living room
- Level: Main
Other
- Features: Laundry Hookup
- Level: Lower
- Area: 42 Square Feet
- Dimensions: 6 x 7
Heating
- Baseboard, Forced Air, Oil
Cooling
- Ceiling Fan(s), Window Unit(s)
Appliances
- Included: Electric Range, Oven/Range, Microwave, Refrigerator, Dishwasher, Washer, Dryer, Water Heater
- Laundry: Lower Level
Features
- Basement: Full,Heated,Garage Access,Liveable Space,Storage Space
- Attic: Pull Down Stairs,Storage
- Number of fireplaces: 2
Interior area
- Total structure area: 1,900
- Total interior livable area: 1,900 sqft
- Finished area above ground: 1,300
- Finished area below ground: 600
Property
Parking
- Total spaces: 2
- Parking features: Attached, Covered, Private, Paved, Asphalt
- Attached garage spaces: 2
- Has uncovered spaces: Yes
Features
- Patio & porch: Deck
- Exterior features: Rain Gutters, Lighting
Lot
- Size: 3.50 Acres
- Features: Secluded, Level, Few Trees
Details
- Additional structures: Shed(s)
- Parcel number: 990608
- Zoning: R-2
Construction
Type & style
- Home type: SingleFamily
- Architectural style: Ranch,A-Frame
- Property subtype: Single Family Residence
Materials
- Vinyl Siding, Brick
- Foundation: Concrete Perimeter, Raised
- Roof: Asphalt
Condition
- New construction: No
- Year built: 1970
Utilities & green energy
- Sewer: Septic Tank
- Water: Well
Green energy
- Energy efficient items: Ridge Vents
Community & neighborhood
Community
- Community features: Lake, Park
Location
- Region: Haddam
- Subdivision: Turkey Hill
Price history
| Date | Event | Price |
|---|---|---|
| 8/11/2023 | Sold | $410,000+2.5%$216/sqft |
Source: | ||
| 7/19/2023 | Pending sale | $399,900$210/sqft |
Source: | ||
| 7/15/2023 | Listed for sale | $399,900+253.9%$210/sqft |
Source: | ||
| 11/6/2014 | Sold | $113,000-58.1%$59/sqft |
Source: Agent Provided Report a problem | ||
| 5/3/2005 | Sold | $269,900+97%$142/sqft |
Source: | ||
Public tax history
| Year | Property taxes | Tax assessment |
|---|---|---|
| 2025 | $4,638 | $135,020 |
| 2024 | $4,638 +1.4% | $135,020 |
| 2023 | $4,573 +4.8% | $135,020 |
Find assessor info on the county website
Neighborhood: 06438
Nearby schools
GreatSchools rating
- 9/10Burr District Elementary SchoolGrades: K-3Distance: 2.1 mi
- 6/10Haddam-Killingworth Middle SchoolGrades: 6-8Distance: 4.5 mi
- 9/10Haddam-Killingworth High SchoolGrades: 9-12Distance: 3.1 mi
Get pre-qualified for a loan
At Zillow Home Loans, we can pre-qualify you in as little as 5 minutes with no impact to your credit score.An equal housing lender. NMLS #10287.
Sell for more on Zillow
Get a Zillow Showcase℠ listing at no additional cost and you could sell for .
$457,200
2% more+$9,144
With Zillow Showcase(estimated)$466,344
