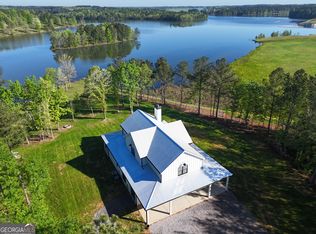Closed
$600,000
173 Browning Shoals Rd, Social Circle, GA 30025
3beds
3,192sqft
Single Family Residence
Built in 1995
22.2 Acres Lot
$751,300 Zestimate®
$188/sqft
$3,545 Estimated rent
Home value
$751,300
$691,000 - $819,000
$3,545/mo
Zestimate® history
Loading...
Owner options
Explore your selling options
What's special
Absolutely Beautiful home nestled in the woods on 22.2 acres in Social Circle. This 3 bedroom 2.5 bath home has been loved by one owner. This home features foyer entry with hardwood floors, formal living room and dining room. The eat in kitchen features breakfast room, Island that looks over the 2 story family room, granite counter tops and large pantry. Owners suite has its own private deck, sun room or office. 2 large bedroom upstairs with a loft area. Basement is partially finished with a game or family room and a wood burning stove, unfinished space gives you a blank canvas to make this basement exactly what you want. Workshop area in basement for all the tools or yard equipment. This property backs up to Hard Labor Creek State Park. The wrap around front porch is waiting for you to sit and enjoy the wildlife. Minutes from Historic Downtown Social circle and Monroe GA.
Zillow last checked: 8 hours ago
Listing updated: July 31, 2024 at 07:14am
Listed by:
Janice L Baldwin 678-410-7551,
Keller Williams Realty Atl. Partners
Bought with:
Tonya Sherman, 357064
Solace Realty
Source: GAMLS,MLS#: 10141180
Facts & features
Interior
Bedrooms & bathrooms
- Bedrooms: 3
- Bathrooms: 3
- Full bathrooms: 2
- 1/2 bathrooms: 1
- Main level bathrooms: 1
- Main level bedrooms: 1
Dining room
- Features: Seats 12+, Separate Room
Kitchen
- Features: Breakfast Area, Breakfast Bar, Breakfast Room, Kitchen Island, Pantry, Solid Surface Counters
Heating
- Electric, Heat Pump
Cooling
- Central Air, Heat Pump
Appliances
- Included: Electric Water Heater, Dishwasher, Microwave, Oven
- Laundry: Other
Features
- High Ceilings, Double Vanity, Separate Shower, Master On Main Level
- Flooring: Hardwood, Carpet
- Windows: Double Pane Windows
- Basement: Boat Door,Concrete,Daylight,Exterior Entry,Full
- Number of fireplaces: 2
- Fireplace features: Family Room, Factory Built, Wood Burning Stove
- Common walls with other units/homes: No Common Walls
Interior area
- Total structure area: 3,192
- Total interior livable area: 3,192 sqft
- Finished area above ground: 2,862
- Finished area below ground: 330
Property
Parking
- Parking features: Garage, Side/Rear Entrance
- Has garage: Yes
Features
- Levels: Two
- Stories: 2
- Exterior features: Garden
- Body of water: None
Lot
- Size: 22.20 Acres
- Features: Other
- Residential vegetation: Wooded
Details
- Parcel number: C1860018
Construction
Type & style
- Home type: SingleFamily
- Architectural style: Cape Cod,Country/Rustic
- Property subtype: Single Family Residence
Materials
- Other
- Roof: Other
Condition
- Resale
- New construction: No
- Year built: 1995
Utilities & green energy
- Sewer: Septic Tank
- Water: Well
- Utilities for property: Cable Available, Electricity Available, Phone Available
Community & neighborhood
Security
- Security features: Open Access
Community
- Community features: None
Location
- Region: Social Circle
- Subdivision: Parkside Farm
HOA & financial
HOA
- Has HOA: No
- Services included: None
Other
Other facts
- Listing agreement: Exclusive Right To Sell
- Listing terms: Cash,Conventional,VA Loan
Price history
| Date | Event | Price |
|---|---|---|
| 8/29/2023 | Sold | $600,000-4%$188/sqft |
Source: | ||
| 7/17/2023 | Pending sale | $625,000$196/sqft |
Source: | ||
| 6/26/2023 | Price change | $625,000-2.3%$196/sqft |
Source: | ||
| 5/1/2023 | Price change | $639,900-1.5%$200/sqft |
Source: | ||
| 3/20/2023 | Listed for sale | $649,900+19.3%$204/sqft |
Source: | ||
Public tax history
| Year | Property taxes | Tax assessment |
|---|---|---|
| 2024 | $7,075 +117.5% | $261,200 +7.4% |
| 2023 | $3,253 +5.6% | $243,280 +10.3% |
| 2022 | $3,079 +21.8% | $220,520 +20.2% |
Find assessor info on the county website
Neighborhood: 30025
Nearby schools
GreatSchools rating
- 5/10Harmony Elementary SchoolGrades: PK-5Distance: 5.7 mi
- 4/10Carver Middle SchoolGrades: 6-8Distance: 8.8 mi
- 6/10Monroe Area High SchoolGrades: 9-12Distance: 11.7 mi
Schools provided by the listing agent
- Elementary: Harmony
- Middle: Carver
- High: Monroe Area
Source: GAMLS. This data may not be complete. We recommend contacting the local school district to confirm school assignments for this home.
Get a cash offer in 3 minutes
Find out how much your home could sell for in as little as 3 minutes with a no-obligation cash offer.
Estimated market value
$751,300
