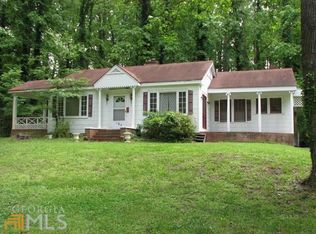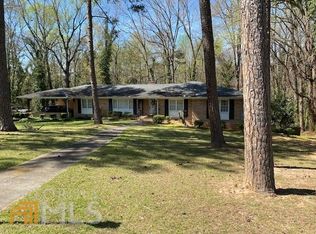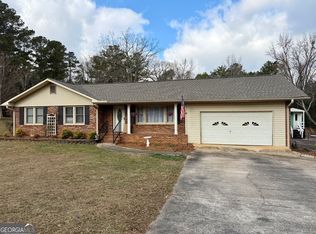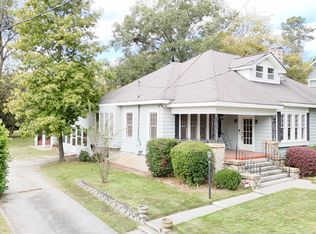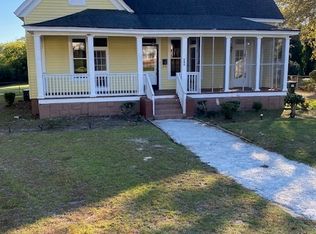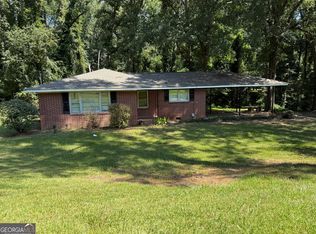Wonderful wooded lot gives you lots of privacy with an in-town location. Park-like setting leads you to an all brick, beautifully renovated home which is situated on 1.2 acres. Foyer entrance welcomes you into a lovely kitchen with an abundance of cabinet space, a breakfast bar and ample windows overlooking the long, tree-lined driveway. Large living room and dining room areas feature wonderful brick hearth and lovely windows for lots of natural light to stream in. Double brick hearth fireplaces are featured in living room and in keeping room/eat in kitchen area. Master suite with large walk-in closet and full bath with double vanities. Large guest rooms with full sized closets and hall bath features double vanity and shower/tub combo. Large laundry room with convenient utility sink and lots of room for storage. Half bath off of living room for guests use. Extra storage room right off of garage area for extra storage. Beautiful front rocking chair front porch. Listen to the rain when it falls on the gorgeous tin roof. This home is in beautiful condition and really gives you a sense of privacy and serenity. Call listing agent to view home.
Pending
Price cut: $5K (10/13)
$305,000
173 Brookside Dr, Elberton, GA 30635
3beds
2,041sqft
Est.:
Single Family Residence
Built in 1966
1.23 Acres Lot
$296,800 Zestimate®
$149/sqft
$-- HOA
What's special
Brick hearthRocking chair front porchBreakfast barTin roofLarge laundry roomExtra storage roomWooded lot
- 91 days |
- 259 |
- 5 |
Zillow last checked: 8 hours ago
Listing updated: November 26, 2025 at 09:24am
Listed by:
Paige Walker 770-262-7301,
Dwayne Walker Realty
Source: GAMLS,MLS#: 10601599
Facts & features
Interior
Bedrooms & bathrooms
- Bedrooms: 3
- Bathrooms: 3
- Full bathrooms: 2
- 1/2 bathrooms: 1
- Main level bathrooms: 2
- Main level bedrooms: 3
Rooms
- Room types: Den, Family Room, Foyer, Great Room, Laundry, Other
Dining room
- Features: Dining Rm/Living Rm Combo
Kitchen
- Features: Breakfast Bar, Kitchen Island, Pantry, Solid Surface Counters
Heating
- Central, Electric
Cooling
- Ceiling Fan(s), Central Air, Electric
Appliances
- Included: Dishwasher, Electric Water Heater, Microwave, Oven/Range (Combo), Refrigerator, Stainless Steel Appliance(s)
- Laundry: In Hall, In Kitchen, Mud Room
Features
- Double Vanity, High Ceilings, Tile Bath, Walk-In Closet(s)
- Flooring: Carpet, Hardwood, Tile
- Windows: Double Pane Windows
- Basement: Crawl Space
- Attic: Pull Down Stairs
- Number of fireplaces: 2
- Fireplace features: Family Room, Living Room, Masonry, Other
Interior area
- Total structure area: 2,041
- Total interior livable area: 2,041 sqft
- Finished area above ground: 1,941
- Finished area below ground: 100
Property
Parking
- Total spaces: 4
- Parking features: Attached, Carport, Kitchen Level, Parking Pad, Side/Rear Entrance, Storage
- Has carport: Yes
- Has uncovered spaces: Yes
Features
- Levels: One
- Stories: 1
- Patio & porch: Patio, Porch
- Exterior features: Garden
- Has view: Yes
- View description: Seasonal View
- Waterfront features: Creek, Stream
Lot
- Size: 1.23 Acres
- Features: Greenbelt, Level, Private
- Residential vegetation: Partially Wooded, Wooded
Details
- Additional structures: Outbuilding, Shed(s)
- Parcel number: E20 046
Construction
Type & style
- Home type: SingleFamily
- Architectural style: Brick 4 Side,Brick/Frame,Ranch,Traditional
- Property subtype: Single Family Residence
Materials
- Brick, Wood Siding
- Roof: Metal
Condition
- Updated/Remodeled
- New construction: No
- Year built: 1966
Utilities & green energy
- Sewer: Public Sewer
- Water: Public
- Utilities for property: Cable Available, Phone Available, Sewer Connected
Community & HOA
Community
- Features: None
- Security: Smoke Detector(s)
- Subdivision: Springdale Subdivision (No 2)
HOA
- Has HOA: No
- Services included: None
Location
- Region: Elberton
Financial & listing details
- Price per square foot: $149/sqft
- Tax assessed value: $203,704
- Annual tax amount: $1,983
- Date on market: 9/10/2025
- Cumulative days on market: 92 days
- Listing agreement: Exclusive Right To Sell
- Listing terms: Cash,Conventional,FHA,Fannie Mae Approved,Freddie Mac Approved,VA Loan
Estimated market value
$296,800
$282,000 - $312,000
$1,931/mo
Price history
Price history
| Date | Event | Price |
|---|---|---|
| 11/26/2025 | Pending sale | $305,000$149/sqft |
Source: | ||
| 10/13/2025 | Price change | $305,000-1.6%$149/sqft |
Source: | ||
| 9/18/2025 | Price change | $310,000-3.1%$152/sqft |
Source: | ||
| 9/10/2025 | Listed for sale | $320,000+39.2%$157/sqft |
Source: | ||
| 7/15/2021 | Sold | $229,900+0.4%$113/sqft |
Source: | ||
Public tax history
Public tax history
| Year | Property taxes | Tax assessment |
|---|---|---|
| 2024 | $1,853 -3.2% | $81,482 -2.1% |
| 2023 | $1,914 +30.9% | $83,237 +28.4% |
| 2022 | $1,462 +73.5% | $64,808 +46.5% |
Find assessor info on the county website
BuyAbility℠ payment
Est. payment
$1,829/mo
Principal & interest
$1473
Property taxes
$249
Home insurance
$107
Climate risks
Neighborhood: 30635
Nearby schools
GreatSchools rating
- NAElbert County Primary SchoolGrades: K-1Distance: 1.3 mi
- 4/10Elbert County Middle SchoolGrades: 5-8Distance: 2 mi
- 4/10Elbert County High SchoolGrades: 9-12Distance: 1.5 mi
Schools provided by the listing agent
- Elementary: Elbert Co Primary/Elem
- Middle: Elbert County
- High: Elbert County
Source: GAMLS. This data may not be complete. We recommend contacting the local school district to confirm school assignments for this home.
- Loading
