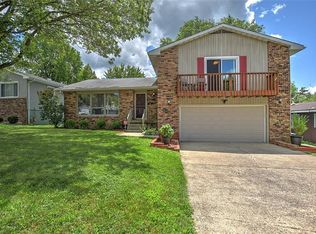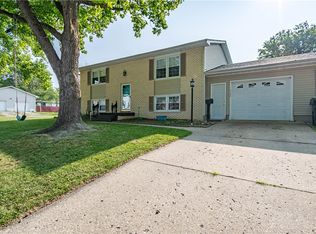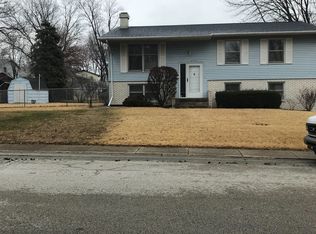Sold for $142,500
$142,500
173 Bretton Ct, Decatur, IL 62521
3beds
1,518sqft
Single Family Residence
Built in 1966
6,969.6 Square Feet Lot
$162,100 Zestimate®
$94/sqft
$1,582 Estimated rent
Home value
$162,100
$152,000 - $172,000
$1,582/mo
Zestimate® history
Loading...
Owner options
Explore your selling options
What's special
Perfect renovated South Shores Ranch for the buyer wanting EVERYTHING already done! Tucked back on a quiet court just minutes from shopping dining, local parks & schools. Super renovated with trendy upgrades throughout. All major components upgraded for energy efficiency & low maintenance. New HVAC, New Lighting, New Plumbing, New Carpet, New LVP flooring, Water heater, Siding/Gutters/Fascia, replacement windows, New Roof in 2022 and so much more. Poured concrete foundation, unfinished CLEAN basement with sump pump for plenty of storage or bonus rec space. Master bedroom with private bath & access to the rear patio and fenced yard. This home is Broker Owned and will go quick! Ready to Call Home!
Zillow last checked: 8 hours ago
Listing updated: April 24, 2023 at 01:06pm
Listed by:
Tim Vieweg 217-450-8500,
Vieweg RE/Better Homes & Gardens Real Estate-Service First,
Abby Golladay 217-972-6893,
Vieweg RE/Better Homes & Gardens Real Estate-Service First
Bought with:
Valerie Wallace, 475132005
Main Place Real Estate
Source: CIBR,MLS#: 6226288 Originating MLS: Central Illinois Board Of REALTORS
Originating MLS: Central Illinois Board Of REALTORS
Facts & features
Interior
Bedrooms & bathrooms
- Bedrooms: 3
- Bathrooms: 2
- Full bathrooms: 2
Primary bedroom
- Features: Tub Shower
- Level: Main
- Dimensions: 15.1 x 11.3
Bedroom
- Description: Flooring: Carpet
- Level: Main
- Dimensions: 9.2 x 11.4
Bedroom
- Description: Flooring: Carpet
- Level: Main
- Dimensions: 12 x 14.6
Primary bathroom
- Features: Tub Shower
- Level: Main
- Dimensions: 7.4 x 5.1
Breakfast room nook
- Description: Flooring: Vinyl
- Level: Main
Dining room
- Description: Flooring: Vinyl
- Level: Main
- Dimensions: 11.4 x 12.6
Other
- Description: Flooring: Vinyl
- Level: Main
- Dimensions: 7.6 x 7
Kitchen
- Description: Flooring: Vinyl
- Level: Main
- Dimensions: 19.5 x 11.3
Living room
- Description: Flooring: Vinyl
- Level: Main
- Dimensions: 19.5 x 18.2
Heating
- Forced Air, Gas
Cooling
- Central Air
Appliances
- Included: Dishwasher, Gas Water Heater, Microwave, Range
Features
- Breakfast Area, Bath in Primary Bedroom, Main Level Primary, Workshop
- Windows: Replacement Windows
- Basement: Unfinished,Crawl Space,Partial,Sump Pump
- Has fireplace: No
Interior area
- Total structure area: 1,518
- Total interior livable area: 1,518 sqft
- Finished area above ground: 1,518
- Finished area below ground: 0
Property
Parking
- Total spaces: 2
- Parking features: Attached, Garage
- Attached garage spaces: 2
Features
- Levels: One
- Stories: 1
- Patio & porch: Patio
- Exterior features: Fence, Workshop
- Fencing: Yard Fenced
Lot
- Size: 6,969 sqft
Details
- Parcel number: 041227281019
- Zoning: MUN
- Special conditions: None
Construction
Type & style
- Home type: SingleFamily
- Architectural style: Ranch
- Property subtype: Single Family Residence
Materials
- Vinyl Siding
- Foundation: Basement, Crawlspace
- Roof: Asphalt,Shingle
Condition
- Year built: 1966
Utilities & green energy
- Sewer: Public Sewer
- Water: Public
Community & neighborhood
Location
- Region: Decatur
Other
Other facts
- Road surface type: Concrete
Price history
| Date | Event | Price |
|---|---|---|
| 4/24/2023 | Sold | $142,500$94/sqft |
Source: | ||
| 3/28/2023 | Pending sale | $142,500$94/sqft |
Source: | ||
| 3/13/2023 | Contingent | $142,500$94/sqft |
Source: | ||
| 3/8/2023 | Listed for sale | $142,500+352.4%$94/sqft |
Source: | ||
| 1/28/2016 | Sold | $31,500$21/sqft |
Source: Public Record Report a problem | ||
Public tax history
| Year | Property taxes | Tax assessment |
|---|---|---|
| 2024 | $2,776 -16.6% | $34,672 +3.7% |
| 2023 | $3,329 +6.5% | $33,445 +9.4% |
| 2022 | $3,125 +6.4% | $30,560 +7.1% |
Find assessor info on the county website
Neighborhood: 62521
Nearby schools
GreatSchools rating
- 2/10South Shores Elementary SchoolGrades: K-6Distance: 0.2 mi
- 1/10Stephen Decatur Middle SchoolGrades: 7-8Distance: 5.2 mi
- 2/10Eisenhower High SchoolGrades: 9-12Distance: 1.6 mi
Schools provided by the listing agent
- District: Decatur Dist 61
Source: CIBR. This data may not be complete. We recommend contacting the local school district to confirm school assignments for this home.
Get pre-qualified for a loan
At Zillow Home Loans, we can pre-qualify you in as little as 5 minutes with no impact to your credit score.An equal housing lender. NMLS #10287.


