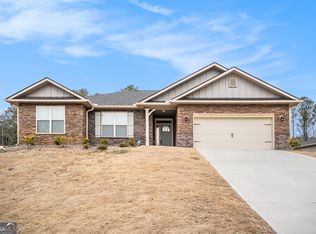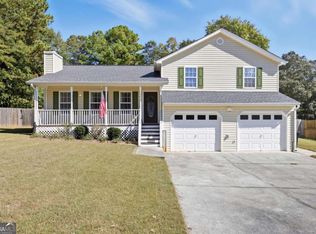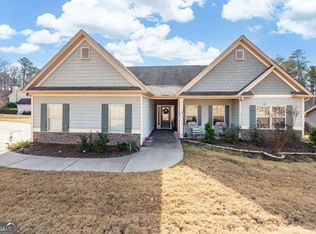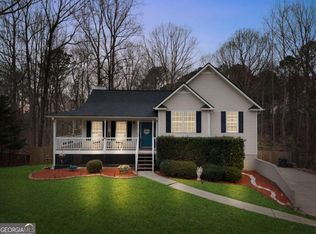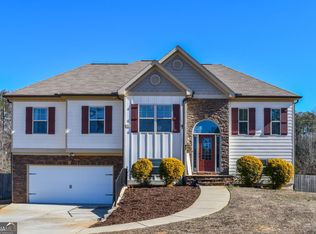Welcome to "The Hilltop" - Spectacular Sunset & Open Sky Views! Commanding a dramatic hilltop position in Bramlett Ridge, this stunning 3-bedroom, 2-bath Craftsman-style ranch delivers breathtaking sunset views and endless open skies that will captivate you every evening. Built in 2022 - better than new - lovingly upgraded, "The Hilltop" lives up to its name - a private hilltop retreat on nearly half an acre of wooded serenity. The dramatic hilltop setting, accessed by a private ascending driveway, ensures unmatched privacy and those coveted panoramic views. Watch golden sunsets paint the sky from your covered back patio, or enjoy the peaceful wooded surroundings that make this property feel like your own private nature preserve. Inside, an open-concept floor plan is bathed in natural light. Luxury vinyl flooring flows through the living, kitchen, and dining areas. The chef-inspired kitchen features stainless steel appliances, elegant black granite countertops, stylish tile backsplash, and an oversized dining area made for gathering. The spacious primary suite boasts a generous walk-in closet and spa-like en-suite with tile flooring, double vanity with quartz countertops, separate soaking tub, and walk-in shower. Fitness enthusiasts will love the high-end home gym in the spacious insulated 2-car garage with an insulated garage door - no membership required! Work out on your schedule in your own private fitness space. (Equipment not included but open for an offer or garage can be converted back to a garage.) Make it yours. Move in ready. Premium Upgrades Include: Granite Counters 5 Piece Master Bathroom Detailed trim Whole-home KDF water filtration system Under-sink reverse osmosis filter Heavy-duty metal attic stairs Upgraded ceiling fans & lighting throughout New high-capacity septic system Smart garage door opener High-end home gym in garage Samsung Smart Fridge & GE Washer/Dryer INCLUDED The covered back patio with ceiling fan overlooks a huge, wooded, private backyard - your own outdoor sanctuary for relaxing or entertaining under the open sky. For Buyers! By partnering with our trusted mortgage professional, buyers may receive up to 1% in lender credit (based on the loan amount) and may also be eligible for a 1-0 lender-paid buy-down.
Active
$400,000
173 Bramlett Ridge Dr, Dallas, GA 30157
3beds
1,683sqft
Est.:
Single Family Residence
Built in 2022
0.46 Acres Lot
$396,200 Zestimate®
$238/sqft
$38/mo HOA
What's special
Spacious primary suiteDramatic hilltop positionStainless steel appliancesHuge wooded private backyardGenerous walk-in closetWalk-in showerStylish tile backsplash
- 10 days |
- 843 |
- 15 |
Zillow last checked: 8 hours ago
Listing updated: February 12, 2026 at 04:44am
Listed by:
Ana Abraham 770-722-8243,
Keller Williams Realty Partners
Source: GAMLS,MLS#: 10683736
Tour with a local agent
Facts & features
Interior
Bedrooms & bathrooms
- Bedrooms: 3
- Bathrooms: 2
- Full bathrooms: 2
- Main level bathrooms: 2
- Main level bedrooms: 3
Rooms
- Room types: Exercise Room, Foyer, Great Room, Laundry
Dining room
- Features: Seats 12+
Kitchen
- Features: Breakfast Area, Breakfast Bar
Heating
- Central
Cooling
- Central Air
Appliances
- Included: Dishwasher
- Laundry: Other
Features
- High Ceilings, Master On Main Level, Split Bedroom Plan
- Flooring: Carpet, Laminate
- Windows: Double Pane Windows
- Basement: None
- Has fireplace: No
- Common walls with other units/homes: No Common Walls
Interior area
- Total structure area: 1,683
- Total interior livable area: 1,683 sqft
- Finished area above ground: 1,683
- Finished area below ground: 0
Video & virtual tour
Property
Parking
- Total spaces: 2
- Parking features: Garage
- Has garage: Yes
Features
- Levels: One
- Stories: 1
- Exterior features: Garden, Gas Grill
- Waterfront features: No Dock Or Boathouse
- Body of water: None
Lot
- Size: 0.46 Acres
- Features: Open Lot, Private, Steep Slope
- Residential vegetation: Wooded
Details
- Parcel number: 69092
Construction
Type & style
- Home type: SingleFamily
- Architectural style: Bungalow/Cottage,Traditional
- Property subtype: Single Family Residence
Materials
- Brick, Concrete
- Foundation: Slab
- Roof: Composition
Condition
- Resale
- New construction: No
- Year built: 2022
Utilities & green energy
- Sewer: Septic Tank
- Water: Public
- Utilities for property: Cable Available, Electricity Available, Underground Utilities, Water Available
Green energy
- Green verification: ENERGY STAR Certified Homes
- Energy efficient items: Appliances, Doors, Insulation, Roof, Thermostat, Water Heater
Community & HOA
Community
- Features: None
- Security: Carbon Monoxide Detector(s), Smoke Detector(s)
- Subdivision: Bramlett Ridge
HOA
- Has HOA: Yes
- Services included: Other
- HOA fee: $450 annually
Location
- Region: Dallas
Financial & listing details
- Price per square foot: $238/sqft
- Tax assessed value: $378,370
- Annual tax amount: $3,598
- Date on market: 2/5/2026
- Cumulative days on market: 11 days
- Listing agreement: Exclusive Agency
- Electric utility on property: Yes
Estimated market value
$396,200
$376,000 - $416,000
$2,009/mo
Price history
Price history
| Date | Event | Price |
|---|---|---|
| 2/5/2026 | Listed for sale | $400,000+10.8%$238/sqft |
Source: | ||
| 8/23/2025 | Listing removed | $361,000$214/sqft |
Source: FMLS GA #7559216 Report a problem | ||
| 7/16/2025 | Price change | $361,000-0.6%$214/sqft |
Source: | ||
| 6/30/2025 | Price change | $363,000-0.5%$216/sqft |
Source: | ||
| 4/14/2025 | Listed for sale | $365,000+14.2%$217/sqft |
Source: | ||
Public tax history
Public tax history
| Year | Property taxes | Tax assessment |
|---|---|---|
| 2025 | $3,603 +5.1% | $151,348 +9.5% |
| 2024 | $3,428 +11.2% | $138,228 +14.4% |
| 2023 | $3,084 +563.3% | $120,824 +655.1% |
Find assessor info on the county website
BuyAbility℠ payment
Est. payment
$2,333/mo
Principal & interest
$1888
Property taxes
$267
Other costs
$178
Climate risks
Neighborhood: 30157
Nearby schools
GreatSchools rating
- 4/10Lillian C. Poole Elementary SchoolGrades: PK-5Distance: 5.6 mi
- 6/10South Paulding Middle SchoolGrades: 6-8Distance: 2.7 mi
- 4/10Paulding County High SchoolGrades: 9-12Distance: 3 mi
Schools provided by the listing agent
- Elementary: Poole
- Middle: South Paulding
- High: Paulding
Source: GAMLS. This data may not be complete. We recommend contacting the local school district to confirm school assignments for this home.
- Loading
- Loading
