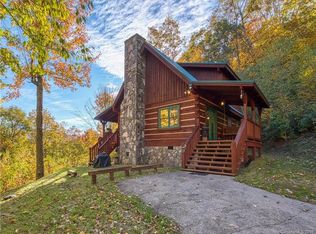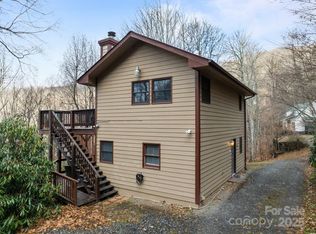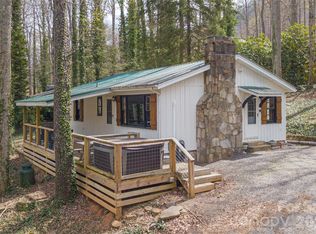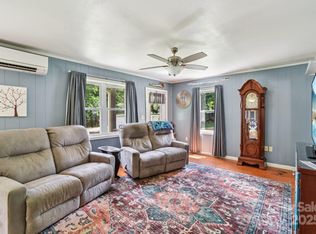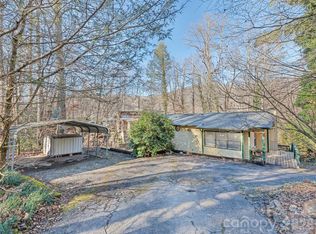Perched on a ridge overlooking the Blue Ridge Parkway, this charming log cabin features a brand-new roof and sweeping winter views in multiple directions, with the potential for year-round vistas. A fenced front yard adds convenience, while one-level living with vaulted ceilings and exposed beams creates a warm, inviting atmosphere throughout. The great room showcases tongue-and-groove ceilings and a cozy gas-log fireplace, flowing seamlessly into the kitchen with a long breakfast bar open to the living area—ideal for entertaining. Step out onto the back porch to grill, relax, and take in the mountain setting. Both bedrooms offer private en-suite baths, and a spacious laundry/pantry provides excellent storage. The full basement is plumbed for an additional bathroom and offers garage/workshop space, with parking available at both the main level and basement level. Additional features include propane service for the fireplace, range/oven, and water heater; wall heaters; refreshing mountain breezes with window-unit cooling; a water filtration system; and a shared well serving three homes on this parcel. Road maintenance is handled by the voluntary Hornbuckle POA ($330/year). Short-term rentals are allowed, ATVs are welcome.
Active
$312,000
173 Blizzard Ridge Rd, Maggie Valley, NC 28751
2beds
1,024sqft
Est.:
Single Family Residence
Built in 2001
0.67 Acres Lot
$-- Zestimate®
$305/sqft
$28/mo HOA
What's special
Cozy gas-log fireplaceOne-level livingVaulted ceilingsFenced front yardWarm inviting atmosphereBrand-new roofExposed beams
- 283 days |
- 1,323 |
- 72 |
Zillow last checked: 9 hours ago
Listing updated: January 28, 2026 at 05:54am
Listing Provided by:
Jaci Reynolds jacireynoldsnc@gmail.com,
RE/MAX Executive,
Davis Reynolds,
RE/MAX Executive
Source: Canopy MLS as distributed by MLS GRID,MLS#: 4249813
Tour with a local agent
Facts & features
Interior
Bedrooms & bathrooms
- Bedrooms: 2
- Bathrooms: 2
- Full bathrooms: 2
- Main level bedrooms: 2
Primary bedroom
- Level: Main
Bedroom s
- Level: Main
Bathroom full
- Level: Main
Bathroom full
- Level: Main
Great room
- Level: Main
Kitchen
- Level: Main
Laundry
- Level: Main
Heating
- Electric, Propane
Cooling
- Ceiling Fan(s), Window Unit(s)
Appliances
- Included: Dishwasher, Gas Cooktop, Gas Oven, Gas Range, Gas Water Heater, Microwave, Refrigerator, Washer/Dryer
- Laundry: Laundry Room, Main Level
Features
- Breakfast Bar, Open Floorplan, Pantry, Walk-In Closet(s)
- Flooring: Vinyl, Wood
- Basement: Basement Garage Door,Basement Shop,Bath/Stubbed,Daylight,Exterior Entry
- Fireplace features: Gas Log, Great Room, Living Room, Propane
Interior area
- Total structure area: 1,024
- Total interior livable area: 1,024 sqft
- Finished area above ground: 1,024
- Finished area below ground: 0
Video & virtual tour
Property
Parking
- Total spaces: 6
- Parking features: Driveway, Attached Garage, Garage Shop, Tandem
- Attached garage spaces: 2
- Uncovered spaces: 4
- Details: Driveway parking at Main floor and Basement level garage
Features
- Levels: One
- Stories: 1
- Patio & porch: Covered, Deck
- Exterior features: Fire Pit
- Fencing: Fenced,Partial
- Has view: Yes
- View description: Long Range, Mountain(s), Winter, Year Round
Lot
- Size: 0.67 Acres
- Features: Level, Sloped, Views
Details
- Parcel number: 7665356829
- Zoning: None
- Special conditions: Standard
Construction
Type & style
- Home type: SingleFamily
- Property subtype: Single Family Residence
Materials
- Block, Log
- Foundation: Slab
Condition
- New construction: No
- Year built: 2001
Utilities & green energy
- Sewer: Septic Installed, Shared Septic
- Water: Shared Well
Community & HOA
Community
- Subdivision: Cranberry Falls
HOA
- Has HOA: Yes
- HOA fee: $330 annually
- HOA name: Hornbuckle POA Road Maintenance
Location
- Region: Maggie Valley
- Elevation: 4000 Feet
Financial & listing details
- Price per square foot: $305/sqft
- Tax assessed value: $181,920
- Annual tax amount: $816
- Date on market: 4/22/2025
- Cumulative days on market: 283 days
- Exclusions: Blossman Propane, Satellite Dish
- Road surface type: Dirt, Gravel
Estimated market value
Not available
Estimated sales range
Not available
$1,873/mo
Price history
Price history
| Date | Event | Price |
|---|---|---|
| 9/18/2025 | Price change | $312,000+4%$305/sqft |
Source: | ||
| 6/18/2025 | Price change | $300,000-6.5%$293/sqft |
Source: Carolina Smokies MLS #26040687 Report a problem | ||
| 5/23/2025 | Price change | $321,000-0.6%$313/sqft |
Source: | ||
| 4/22/2025 | Listed for sale | $323,000-1.8%$315/sqft |
Source: | ||
| 7/9/2024 | Listing removed | $329,000-5.7%$321/sqft |
Source: | ||
Public tax history
Public tax history
| Year | Property taxes | Tax assessment |
|---|---|---|
| 2024 | $816 | $181,920 |
| 2023 | $816 | $181,920 |
| 2022 | $816 +8.6% | $181,920 |
Find assessor info on the county website
BuyAbility℠ payment
Est. payment
$1,701/mo
Principal & interest
$1468
Home insurance
$109
Other costs
$124
Climate risks
Neighborhood: 28751
Nearby schools
GreatSchools rating
- 6/10Scotts Creek ElementaryGrades: PK-8Distance: 5.1 mi
- 5/10Smoky Mountain HighGrades: 9-12Distance: 9.2 mi
- 7/10Jackson Co Early CollegeGrades: 9-12Distance: 9.6 mi
Schools provided by the listing agent
- Elementary: Jonathan Valley
- Middle: Waynesville
- High: Tuscola
Source: Canopy MLS as distributed by MLS GRID. This data may not be complete. We recommend contacting the local school district to confirm school assignments for this home.
- Loading
- Loading

