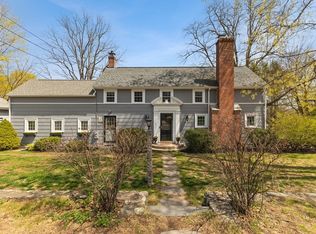Sold for $550,000 on 05/13/24
$550,000
173 Berwick Rd, Attleboro, MA 02703
3beds
1,147sqft
Single Family Residence
Built in 1939
0.9 Acres Lot
$585,900 Zestimate®
$480/sqft
$2,990 Estimated rent
Home value
$585,900
$545,000 - $633,000
$2,990/mo
Zestimate® history
Loading...
Owner options
Explore your selling options
What's special
OFFER INSTRUCTIONS ARE POSTED UNDER FIRM REMARKS. Welcome to this delightful 3 bedroom gem nestled on over a half acre of picturesque land. overlooking Mechanic's Pond. From the moment you step onto the property, you will be enchanted by its timeless appeal and unique features. The kitchen offers an abundance of windows, white cabinetry, built-ins, and a seamless flow to the dining room and screened in porch. The dining room opens to the fireplaced living room where craftsmanship abounds with built-ins adding style and functionality. Two bedrooms with plenty of closet space, a full bath, and shiplap walls in the hallway. Descend the elegant spiral staircase to a sun-filled lower level with a 3rd bedroom/office and an expansive family room with an additional gas fireplace and walk-out lower level. Full bath, workshop, and laundry area, . This charming home reveals an unexpected treasure... a whimsical outdoor playhouse that sparks the imagination of young and old.
Zillow last checked: 8 hours ago
Listing updated: May 13, 2024 at 01:11pm
Listed by:
Patricia A. Tinnell 781-964-3670,
Keller Williams Elite 508-695-4545
Bought with:
Maureen Handy
RE/MAX Real Estate Center
Source: MLS PIN,MLS#: 73218918
Facts & features
Interior
Bedrooms & bathrooms
- Bedrooms: 3
- Bathrooms: 2
- Full bathrooms: 2
Primary bedroom
- Features: Closet, Flooring - Hardwood, Lighting - Overhead, Crown Molding
- Level: First
- Area: 158.76
- Dimensions: 12.6 x 12.6
Bedroom 2
- Features: Closet, Flooring - Hardwood, Crown Molding
- Level: First
- Area: 163.8
- Dimensions: 12.6 x 13
Bedroom 3
- Features: Cedar Closet(s), Flooring - Wall to Wall Carpet, Crown Molding
- Level: Basement
- Area: 120
- Dimensions: 12 x 10
Bathroom 1
- Features: Bathroom - With Tub & Shower, Flooring - Stone/Ceramic Tile, Countertops - Stone/Granite/Solid
- Level: First
Bathroom 2
- Features: Bathroom - Full, Bathroom - Tiled With Shower Stall
- Level: Basement
Dining room
- Features: Flooring - Hardwood, Window(s) - Bay/Bow/Box
- Level: First
- Area: 149.6
- Dimensions: 13.6 x 11
Family room
- Features: Closet/Cabinets - Custom Built, Flooring - Laminate, Exterior Access
- Level: Basement
- Area: 259.2
- Dimensions: 21.6 x 12
Kitchen
- Features: Flooring - Laminate, Lighting - Overhead
- Level: First
- Area: 108
- Dimensions: 12 x 9
Living room
- Features: Closet/Cabinets - Custom Built, Flooring - Hardwood
- Level: First
- Area: 143
- Dimensions: 11 x 13
Heating
- Baseboard, Oil
Cooling
- None
Appliances
- Laundry: In Basement
Features
- Flooring: Tile, Laminate, Hardwood
- Basement: Full,Partially Finished,Walk-Out Access
- Number of fireplaces: 2
- Fireplace features: Family Room, Living Room
Interior area
- Total structure area: 1,147
- Total interior livable area: 1,147 sqft
Property
Parking
- Total spaces: 6
- Parking features: Attached, Paved Drive, Off Street
- Attached garage spaces: 2
- Uncovered spaces: 4
Features
- Patio & porch: Screened, Enclosed
- Exterior features: Porch - Screened, Patio - Enclosed
- Has view: Yes
- View description: Scenic View(s)
- Waterfront features: Waterfront
Lot
- Size: 0.90 Acres
- Features: Wooded, Easements
Details
- Parcel number: 2758237
- Zoning: RES
Construction
Type & style
- Home type: SingleFamily
- Architectural style: Ranch
- Property subtype: Single Family Residence
Materials
- Foundation: Concrete Perimeter
Condition
- Year built: 1939
Utilities & green energy
- Electric: Circuit Breakers
- Sewer: Private Sewer
- Water: Public
Community & neighborhood
Community
- Community features: Public Transportation, Shopping, Park, Highway Access, House of Worship, Private School, Public School, T-Station
Location
- Region: Attleboro
Price history
| Date | Event | Price |
|---|---|---|
| 5/13/2024 | Sold | $550,000+10%$480/sqft |
Source: MLS PIN #73218918 Report a problem | ||
| 4/9/2024 | Contingent | $499,900$436/sqft |
Source: MLS PIN #73218918 Report a problem | ||
| 4/2/2024 | Listed for sale | $499,900$436/sqft |
Source: MLS PIN #73218918 Report a problem | ||
Public tax history
| Year | Property taxes | Tax assessment |
|---|---|---|
| 2025 | $5,393 -1.8% | $429,700 -0.4% |
| 2024 | $5,493 +6.6% | $431,500 +14.6% |
| 2023 | $5,154 +7% | $376,500 +13% |
Find assessor info on the county website
Neighborhood: 02703
Nearby schools
GreatSchools rating
- 7/10Thomas Willett SchoolGrades: K-4Distance: 0.4 mi
- 5/10Cyril K. Brennan Middle SchoolGrades: 5-8Distance: 1 mi
- 6/10Attleboro High SchoolGrades: 9-12Distance: 0.8 mi
Get a cash offer in 3 minutes
Find out how much your home could sell for in as little as 3 minutes with a no-obligation cash offer.
Estimated market value
$585,900
Get a cash offer in 3 minutes
Find out how much your home could sell for in as little as 3 minutes with a no-obligation cash offer.
Estimated market value
$585,900
