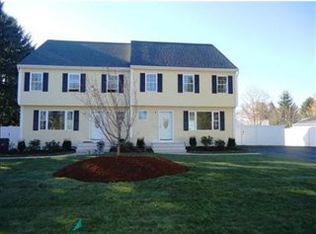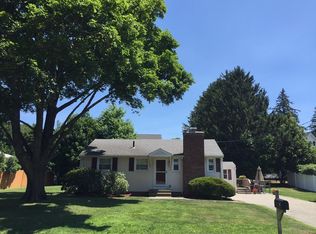Sold for $851,000
$851,000
173 Bedford Rd #1, Woburn, MA 01801
3beds
1,550sqft
Condominium, Townhouse
Built in 2013
-- sqft lot
$854,100 Zestimate®
$549/sqft
$3,483 Estimated rent
Home value
$854,100
$811,000 - $897,000
$3,483/mo
Zestimate® history
Loading...
Owner options
Explore your selling options
What's special
Location, Location, Location!!! Surrounded by $1.5m+ homes, this young townhouse feels like new and sits at the end of a desirable, west-side cul de sac. Built in 2013, this beautiful unit features fresh paint, gleaming hardwood floors and updated appliances. The open first floor offers crown moulding, recessed lighting and tons of natural light throughout the family room and into the large, eat-in kitchen. A 1/2 bath and a large back deck are situated conveniently off the kitchen. Hafrdwood floors continue up through the second level where you will find a large common bathroom, 2 nicely sized bedrooms and a generously sized primary suite with a tiled shower. Enjoy the home's private fenced back yard and close proximity to shops, restaurants and highway access
Zillow last checked: 8 hours ago
Listing updated: July 25, 2023 at 12:20pm
Listed by:
Joanne Mulkerin 781-983-0251,
J. Mulkerin Realty 781-933-7200
Bought with:
Khalil Razzaghi
Advisors Living - Arlington
Source: MLS PIN,MLS#: 73118788
Facts & features
Interior
Bedrooms & bathrooms
- Bedrooms: 3
- Bathrooms: 3
- Full bathrooms: 2
- 1/2 bathrooms: 1
Primary bedroom
- Features: Bathroom - Full, Flooring - Hardwood
- Level: Second
- Area: 210
- Dimensions: 14 x 15
Bedroom 2
- Features: Flooring - Hardwood
- Level: Second
- Area: 140
- Dimensions: 10 x 14
Bedroom 3
- Features: Flooring - Hardwood
- Level: Second
- Area: 153
- Dimensions: 9 x 17
Primary bathroom
- Features: Yes
Bathroom 1
- Features: Bathroom - Half, Flooring - Stone/Ceramic Tile
- Level: First
Bathroom 2
- Features: Bathroom - Full, Bathroom - Tiled With Tub, Flooring - Stone/Ceramic Tile
- Level: Second
Kitchen
- Features: Flooring - Hardwood, Dining Area, Balcony / Deck, Countertops - Stone/Granite/Solid, Kitchen Island, Exterior Access, Open Floorplan, Recessed Lighting, Stainless Steel Appliances, Gas Stove
- Level: First
- Area: 252
- Dimensions: 14 x 18
Living room
- Features: Coffered Ceiling(s), Flooring - Hardwood, Open Floorplan
- Level: First
- Area: 210
- Dimensions: 14 x 15
Heating
- Forced Air, Natural Gas
Cooling
- Central Air
Appliances
- Included: Range, Dishwasher, Disposal, Microwave, Refrigerator
- Laundry: In Basement, In Unit
Features
- Flooring: Tile, Hardwood
- Has basement: Yes
- Has fireplace: No
- Common walls with other units/homes: End Unit
Interior area
- Total structure area: 1,550
- Total interior livable area: 1,550 sqft
Property
Parking
- Total spaces: 4
- Parking features: Off Street, Paved
- Uncovered spaces: 4
Features
- Entry location: Unit Placement(Upper)
- Patio & porch: Deck - Wood
- Exterior features: Deck - Wood
Details
- Parcel number: 910403
- Zoning: res
Construction
Type & style
- Home type: Townhouse
- Property subtype: Condominium, Townhouse
Materials
- Frame
- Roof: Shingle
Condition
- Year built: 2013
Utilities & green energy
- Electric: Circuit Breakers
- Sewer: Public Sewer
- Water: Public
- Utilities for property: for Gas Range
Community & neighborhood
Community
- Community features: Shopping, Golf, Medical Facility, Highway Access
Location
- Region: Woburn
Price history
| Date | Event | Price |
|---|---|---|
| 7/25/2023 | Sold | $851,000+6.4%$549/sqft |
Source: MLS PIN #73118788 Report a problem | ||
| 6/5/2023 | Contingent | $799,900$516/sqft |
Source: MLS PIN #73118788 Report a problem | ||
| 6/1/2023 | Listed for sale | $799,900+207.7%$516/sqft |
Source: MLS PIN #73118788 Report a problem | ||
| 8/8/2012 | Sold | $260,000$168/sqft |
Source: Public Record Report a problem | ||
Public tax history
| Year | Property taxes | Tax assessment |
|---|---|---|
| 2025 | $6,420 +10.2% | $751,700 +4% |
| 2024 | $5,828 -3.3% | $723,100 +4.4% |
| 2023 | $6,026 +22.4% | $692,700 +31.4% |
Find assessor info on the county website
Neighborhood: 01801
Nearby schools
GreatSchools rating
- 4/10Daniel L Joyce Middle SchoolGrades: 6-8Distance: 0.3 mi
- 6/10Woburn High SchoolGrades: 9-12Distance: 1.8 mi
Get a cash offer in 3 minutes
Find out how much your home could sell for in as little as 3 minutes with a no-obligation cash offer.
Estimated market value$854,100
Get a cash offer in 3 minutes
Find out how much your home could sell for in as little as 3 minutes with a no-obligation cash offer.
Estimated market value
$854,100

