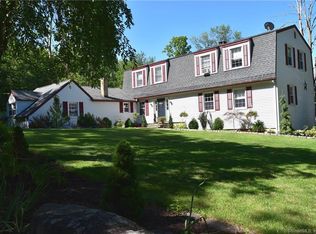Sold for $1,075,000
$1,075,000
173 Beach Hill Road East, Bridgewater, CT 06752
4beds
2,581sqft
Single Family Residence
Built in 1972
9.1 Acres Lot
$1,092,700 Zestimate®
$417/sqft
$5,619 Estimated rent
Home value
$1,092,700
$918,000 - $1.30M
$5,619/mo
Zestimate® history
Loading...
Owner options
Explore your selling options
What's special
Gorgeous 9.1 Acre Retreat with Stunning Vistas & Sunsets A private paradise. Thoughtfully updated and well maintained, the home features 4 bedrooms and 3 fully renovated bathrooms. The heart of the home in the spacious kitchen with new quartzite countertops perfect for everyday and entertaining. Cozy up to the two wood burning fireplaces on cool evenings or step outside on the large covered deck or the stone patio-ideal for al fresco dining under the stars. Spend your summer days in the large 20x40 heated inground pool surrounded by mature perennial plantings. A large 2 car garage provides ample storage space, while the low taxes, water softner system and ADT security offer peace of mind. There is a brand new roof (just 6 months old) adds to the move-in ready appeal. This is more than a home-it's a lifestyle.
Zillow last checked: 8 hours ago
Listing updated: October 20, 2025 at 09:25am
Listed by:
Ricky Smithline 917-620-0613,
W. Raveis Lifestyles Realty 860-868-0511
Bought with:
Maureen Burmann, RES.0759807
William Raveis Real Estate
Source: Smart MLS,MLS#: 24103142
Facts & features
Interior
Bedrooms & bathrooms
- Bedrooms: 4
- Bathrooms: 3
- Full bathrooms: 3
Primary bedroom
- Features: Remodeled, Balcony/Deck, Full Bath, Tub w/Shower
- Level: Main
- Area: 239.73 Square Feet
- Dimensions: 13.1 x 18.3
Bedroom
- Features: Ceiling Fan(s), Hardwood Floor
- Level: Main
- Area: 111.93 Square Feet
- Dimensions: 9.1 x 12.3
Bedroom
- Features: Engineered Wood Floor
- Level: Lower
- Area: 134.68 Square Feet
- Dimensions: 9.1 x 14.8
Bedroom
- Features: Engineered Wood Floor
- Level: Lower
- Area: 134.68 Square Feet
- Dimensions: 9.1 x 14.8
Bathroom
- Features: Remodeled, Corian Counters, Double-Sink, Full Bath, Tub w/Shower, Slate Floor
- Level: Lower
- Area: 82.95 Square Feet
- Dimensions: 7.9 x 10.5
Bathroom
- Features: Remodeled, Stall Shower, Tile Floor
- Level: Main
- Area: 59.52 Square Feet
- Dimensions: 6.4 x 9.3
Family room
- Features: Ceiling Fan(s), Fireplace
- Level: Main
- Area: 546.92 Square Feet
- Dimensions: 18.11 x 30.2
Living room
- Features: Beamed Ceilings, Ceiling Fan(s), Fireplace, Hardwood Floor
- Level: Main
- Area: 716.4 Square Feet
- Dimensions: 19.9 x 36
Loft
- Features: Interior Balcony, Engineered Wood Floor
- Level: Third,Other
Rec play room
- Features: Engineered Wood Floor
- Level: Lower
- Area: 336.66 Square Feet
- Dimensions: 18.6 x 18.1
Heating
- Baseboard, Oil
Cooling
- Ceiling Fan(s), Wall Unit(s)
Appliances
- Included: Gas Cooktop, Oven, Microwave, Range Hood, Refrigerator, Freezer, Dishwasher, Washer, Dryer, Water Heater, Humidifier
- Laundry: Lower Level
Features
- Central Vacuum
- Basement: Full
- Attic: None
- Number of fireplaces: 2
Interior area
- Total structure area: 2,581
- Total interior livable area: 2,581 sqft
- Finished area above ground: 2,581
Property
Parking
- Total spaces: 2
- Parking features: Attached, Driveway, Garage Door Opener, Private
- Attached garage spaces: 2
- Has uncovered spaces: Yes
Accessibility
- Accessibility features: Accessible Approach with Ramp
Features
- Patio & porch: Covered
- Exterior features: Awning(s)
- Has private pool: Yes
- Pool features: Heated, In Ground
Lot
- Size: 9.10 Acres
- Features: Few Trees, Level, Sloped, Open Lot
Details
- Parcel number: 799781
- Zoning: per town
- Other equipment: Generator
Construction
Type & style
- Home type: SingleFamily
- Architectural style: Contemporary
- Property subtype: Single Family Residence
Materials
- Shingle Siding, Wood Siding
- Foundation: Concrete Perimeter
- Roof: Asphalt
Condition
- New construction: No
- Year built: 1972
Utilities & green energy
- Sewer: Septic Tank
- Water: Well
- Utilities for property: Cable Available
Community & neighborhood
Community
- Community features: Golf, Lake, Library, Medical Facilities, Park, Private School(s), Tennis Court(s)
Location
- Region: Bridgewater
- Subdivision: Lake Lillinonah
Price history
| Date | Event | Price |
|---|---|---|
| 10/17/2025 | Sold | $1,075,000$417/sqft |
Source: | ||
| 8/1/2025 | Pending sale | $1,075,000$417/sqft |
Source: | ||
| 6/13/2025 | Listed for sale | $1,075,000+102.4%$417/sqft |
Source: | ||
| 7/29/2018 | Listing removed | $18,000$7/sqft |
Source: William Pitt Sotheby's International Realty #170085992 Report a problem | ||
| 5/20/2018 | Listed for rent | $18,000$7/sqft |
Source: William Pitt Sotheby's International Realty #170085992 Report a problem | ||
Public tax history
| Year | Property taxes | Tax assessment |
|---|---|---|
| 2025 | $10,186 +7% | $536,100 |
| 2024 | $9,516 +6% | $536,100 |
| 2023 | $8,980 +3.4% | $536,100 +14.2% |
Find assessor info on the county website
Neighborhood: 06752
Nearby schools
GreatSchools rating
- NAThe Burnham SchoolGrades: K-5Distance: 3.2 mi
- 8/10Shepaug Valley SchoolGrades: 6-12Distance: 7.6 mi
Schools provided by the listing agent
- Elementary: Burnham
- High: Shepaug
Source: Smart MLS. This data may not be complete. We recommend contacting the local school district to confirm school assignments for this home.
Get pre-qualified for a loan
At Zillow Home Loans, we can pre-qualify you in as little as 5 minutes with no impact to your credit score.An equal housing lender. NMLS #10287.
Sell with ease on Zillow
Get a Zillow Showcase℠ listing at no additional cost and you could sell for —faster.
$1,092,700
2% more+$21,854
With Zillow Showcase(estimated)$1,114,554
