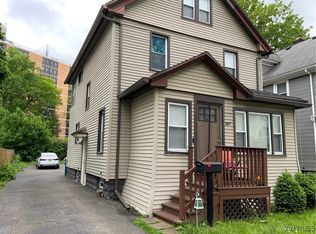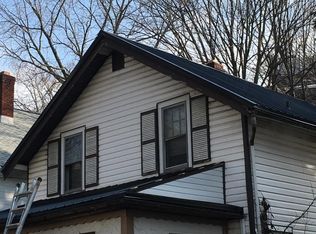Beautiful original 19th Ward charm mixed with stunning modern updates! This 3 bedroom and 1 bath home is ready for you to make it your home! The wonderful all white kitchen offers new cabinets, gleaming concrete countertops and a sparkling subway tile back splash. A breakfast bar overlooks the massive formal dining room with original built in cabinet and leaded glass window! The newly refinished hardwood floors and crown molding lead you into the living room complete with a french door to the entryway and a wood burning fireplace. Upstairs you will find 3 large and spacious bedrooms, completely remodeled from top to bottom, including all new refinished hardwoods and 1 bedroom with an enclosed porch! Plus a brand new bathroom that will impress! There is also an open front porch and enclosed porch in the back which leads to the back yard with privacy and a detached garage. Vinyl windows throughout! This one is a show stopper and you won't want to miss it!
This property is off market, which means it's not currently listed for sale or rent on Zillow. This may be different from what's available on other websites or public sources.

