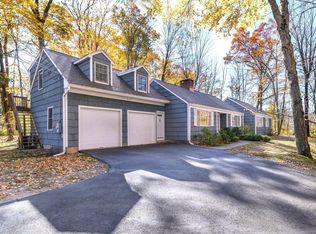Sold for $730,000
$730,000
173 Barlow Mountain Road, Ridgefield, CT 06877
4beds
2,784sqft
Single Family Residence
Built in 1965
1.94 Acres Lot
$741,900 Zestimate®
$262/sqft
$5,718 Estimated rent
Home value
$741,900
$668,000 - $824,000
$5,718/mo
Zestimate® history
Loading...
Owner options
Explore your selling options
What's special
Experience premier lakeside living in this beautifully renovated 4-bedroom, 2.5-bath raised ranch with beach and lake rights. Set on a quiet street near Seth Low Pierrepont State Park, this home blends privacy, nature, and elegance just minutes from scenic hiking trails. The sunlit main level features an open-concept great room with hardwood floors and a cozy fireplace, flowing into a chef's kitchen with granite countertops, stainless steel appliances, a large island, and access to an expansive deck-ideal for outdoor entertaining. The upper level includes a tranquil primary suite with a jetted tub and two additional bedrooms. Downstairs, enjoy a custom home cinema with projector, ceiling-mounted screen and surround sound, along with a private guest suite, laundry room, and a well-appointed mudroom with garage access. Brand new oil tank, solar panels, roof, siding, windows, a split A/C system, and fully remodeled bathrooms. The backyard is designed for relaxation, with multiple outdoor living spaces including screened in lanai outdoor area with tv. Located in a vibrant lake community offering private beach access, neighborhood events, and a low annual HOA of $577. Move-in ready just in time for summer.
Zillow last checked: 8 hours ago
Listing updated: August 30, 2025 at 05:35am
Listed by:
Howell Homes Team at Higgins Group,
Michael Caruso 914-403-1556,
Higgins Group Real Estate 203-658-8282
Bought with:
Kathleen Granger, RES.0830962
Luks Realty
Source: Smart MLS,MLS#: 24086998
Facts & features
Interior
Bedrooms & bathrooms
- Bedrooms: 4
- Bathrooms: 3
- Full bathrooms: 2
- 1/2 bathrooms: 1
Primary bedroom
- Features: Full Bath, Walk-In Closet(s), Hardwood Floor
- Level: Upper
- Area: 294 Square Feet
- Dimensions: 14 x 21
Bedroom
- Features: Ceiling Fan(s), Hardwood Floor
- Level: Upper
- Area: 180 Square Feet
- Dimensions: 12 x 15
Bedroom
- Features: Hardwood Floor
- Level: Upper
- Area: 144 Square Feet
- Dimensions: 12 x 12
Bedroom
- Features: Full Bath, Hardwood Floor
- Level: Lower
- Area: 216 Square Feet
- Dimensions: 12 x 18
Dining room
- Features: Sliders, Hardwood Floor
- Level: Upper
- Area: 270 Square Feet
- Dimensions: 15 x 18
Family room
- Features: Built-in Features, Hardwood Floor
- Level: Lower
- Area: 252 Square Feet
- Dimensions: 14 x 18
Kitchen
- Features: Granite Counters, Kitchen Island, Pantry, Hardwood Floor
- Level: Upper
- Area: 165 Square Feet
- Dimensions: 15 x 11
Living room
- Features: Fireplace, Hardwood Floor
- Level: Upper
- Area: 375 Square Feet
- Dimensions: 15 x 25
Heating
- Baseboard, Zoned, Oil, Solar
Cooling
- Central Air, Ductless
Appliances
- Included: Gas Range, Refrigerator, Dishwasher, Washer, Dryer, No Hot Water
- Laundry: Lower Level, Mud Room
Features
- Entrance Foyer, Sound System
- Doors: Storm Door(s)
- Windows: Storm Window(s)
- Basement: Full,Garage Access,Partially Finished
- Attic: Pull Down Stairs
- Number of fireplaces: 1
Interior area
- Total structure area: 2,784
- Total interior livable area: 2,784 sqft
- Finished area above ground: 1,440
- Finished area below ground: 1,344
Property
Parking
- Total spaces: 2
- Parking features: Attached
- Attached garage spaces: 2
Features
- Patio & porch: Deck, Covered, Patio
- Has view: Yes
- View description: Water
- Has water view: Yes
- Water view: Water
- Waterfront features: Walk to Water, Beach Access, Association Required
Lot
- Size: 1.94 Acres
- Features: Subdivided
Details
- Parcel number: 275462
- Zoning: RAA
- Other equipment: Entertainment System
Construction
Type & style
- Home type: SingleFamily
- Architectural style: Ranch
- Property subtype: Single Family Residence
Materials
- Vinyl Siding
- Foundation: Concrete Perimeter, Raised
- Roof: Asphalt
Condition
- New construction: No
- Year built: 1965
Utilities & green energy
- Sewer: Septic Tank
- Water: Well
Green energy
- Energy efficient items: Doors, Windows
- Energy generation: Solar
Community & neighborhood
Security
- Security features: Security System
Community
- Community features: Lake, Park, Playground
Location
- Region: Ridgefield
- Subdivision: Twixt Hills
HOA & financial
HOA
- Has HOA: Yes
- HOA fee: $550 annually
- Amenities included: Lake/Beach Access, Management
Price history
| Date | Event | Price |
|---|---|---|
| 8/29/2025 | Sold | $730,000-2.7%$262/sqft |
Source: | ||
| 8/5/2025 | Pending sale | $749,900$269/sqft |
Source: | ||
| 6/3/2025 | Price change | $749,900-6.1%$269/sqft |
Source: | ||
| 5/10/2025 | Listed for sale | $799,000+6.5%$287/sqft |
Source: | ||
| 7/15/2022 | Sold | $750,000+11.1%$269/sqft |
Source: | ||
Public tax history
| Year | Property taxes | Tax assessment |
|---|---|---|
| 2025 | $13,929 +3.9% | $508,550 |
| 2024 | $13,400 +2.1% | $508,550 |
| 2023 | $13,126 +43.1% | $508,550 +57.6% |
Find assessor info on the county website
Neighborhood: Lake West
Nearby schools
GreatSchools rating
- 9/10Barlow Mountain Elementary SchoolGrades: PK-5Distance: 0.2 mi
- 8/10Scotts Ridge Middle SchoolGrades: 6-8Distance: 1.3 mi
- 10/10Ridgefield High SchoolGrades: 9-12Distance: 1.2 mi
Schools provided by the listing agent
- Elementary: Barlow Mountain
- Middle: Scotts Ridge
- High: Ridgefield
Source: Smart MLS. This data may not be complete. We recommend contacting the local school district to confirm school assignments for this home.
Get pre-qualified for a loan
At Zillow Home Loans, we can pre-qualify you in as little as 5 minutes with no impact to your credit score.An equal housing lender. NMLS #10287.
Sell with ease on Zillow
Get a Zillow Showcase℠ listing at no additional cost and you could sell for —faster.
$741,900
2% more+$14,838
With Zillow Showcase(estimated)$756,738
