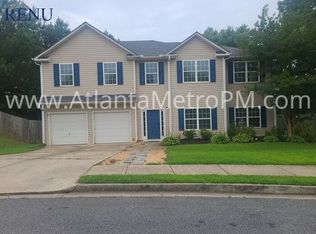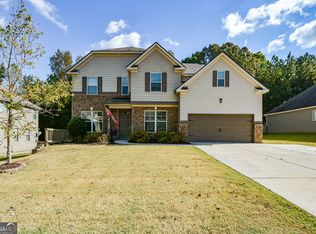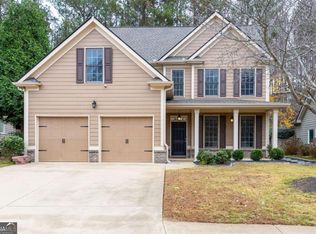Spacious 5-Bedroom, 4 Bath Home with Private Backyard & Prime Location! Welcome to this beautifully designed 5-bedroom, 4-bath home offering comfort, functionality, and room for everyone. Step inside to discover a large and inviting two story foyer in the spacious main floor which includes a large family room, a spacious bonus room that would be ideal as an office or formal living room. a fantastic kitchen featuring an island with bar and eat-in area-perfect for casual dining and entertaining. The separate formal dining room is ideal for hosting gatherings and special occasions. Also on the main floor you'll find a bedroom and full bath-perfect for guests or multigenerational living. Upstairs includes a generous loft area which lends itself to endless uses. The spacious bedrooms include a luxurious primary suite and additional baths to meet every family's needs. Step outside onto the expansive back deck overlooking a yard that backs up to a peaceful wooded area-your own private retreat. Located just 7 miles from Hwy 41, this home combines tranquil suburban living with easy access to shopping, dining, and commuting routes. Don't miss out on this exceptional opportunity!
Active
$450,000
173 Barberry Ln, Dallas, GA 30132
5beds
4,186sqft
Est.:
Single Family Residence
Built in 2006
10,018.8 Square Feet Lot
$448,300 Zestimate®
$108/sqft
$15/mo HOA
What's special
Luxurious primary suitePrivate backyardSeparate formal dining roomExpansive back deckAdditional bathsSpacious bonus roomLarge family room
- 137 days |
- 136 |
- 13 |
Zillow last checked: 8 hours ago
Listing updated: September 07, 2025 at 10:07pm
Listed by:
Connie Lockwood 470-772-7942,
Main Street Realty
Source: GAMLS,MLS#: 10570198
Tour with a local agent
Facts & features
Interior
Bedrooms & bathrooms
- Bedrooms: 5
- Bathrooms: 4
- Full bathrooms: 4
- Main level bathrooms: 1
- Main level bedrooms: 1
Rooms
- Room types: Bonus Room, Family Room, Loft, Other
Dining room
- Features: Separate Room
Kitchen
- Features: Breakfast Area, Breakfast Bar, Kitchen Island
Heating
- Central
Cooling
- Central Air
Appliances
- Included: Microwave, Oven/Range (Combo)
- Laundry: Upper Level
Features
- Double Vanity, High Ceilings, Separate Shower, Soaking Tub, Entrance Foyer
- Flooring: Carpet, Laminate
- Basement: None
- Number of fireplaces: 1
Interior area
- Total structure area: 4,186
- Total interior livable area: 4,186 sqft
- Finished area above ground: 4,186
- Finished area below ground: 0
Property
Parking
- Parking features: Attached, Garage, Kitchen Level
- Has attached garage: Yes
Features
- Levels: Two
- Stories: 2
- Patio & porch: Deck
Lot
- Size: 10,018.8 Square Feet
- Features: Level
Details
- Parcel number: 68825
Construction
Type & style
- Home type: SingleFamily
- Architectural style: Colonial,Traditional
- Property subtype: Single Family Residence
Materials
- Vinyl Siding
- Foundation: Slab
- Roof: Composition
Condition
- Resale
- New construction: No
- Year built: 2006
Utilities & green energy
- Electric: 220 Volts
- Sewer: Public Sewer
- Water: Public
- Utilities for property: Cable Available, Electricity Available, High Speed Internet, Natural Gas Available
Community & HOA
Community
- Features: None
- Subdivision: Madison Park
HOA
- Has HOA: Yes
- Services included: Management Fee
- HOA fee: $175 annually
Location
- Region: Dallas
Financial & listing details
- Price per square foot: $108/sqft
- Tax assessed value: $371,320
- Annual tax amount: $3,389
- Date on market: 7/27/2025
- Cumulative days on market: 112 days
- Listing agreement: Exclusive Right To Sell
- Electric utility on property: Yes
Estimated market value
$448,300
$426,000 - $471,000
$2,449/mo
Price history
Price history
| Date | Event | Price |
|---|---|---|
| 9/5/2025 | Price change | $450,000-5.3%$108/sqft |
Source: | ||
| 7/27/2025 | Listed for sale | $475,000+96.4%$113/sqft |
Source: | ||
| 3/28/2006 | Sold | $241,800$58/sqft |
Source: Public Record Report a problem | ||
Public tax history
Public tax history
| Year | Property taxes | Tax assessment |
|---|---|---|
| 2025 | $3,614 -2.3% | $148,528 -0.2% |
| 2024 | $3,698 +8.6% | $148,840 +11.8% |
| 2023 | $3,406 -8.2% | $133,180 +2.9% |
Find assessor info on the county website
BuyAbility℠ payment
Est. payment
$2,616/mo
Principal & interest
$2158
Property taxes
$285
Other costs
$173
Climate risks
Neighborhood: 30132
Nearby schools
GreatSchools rating
- 4/10WC Abney Elementary SchoolGrades: PK-5Distance: 1.1 mi
- 6/10Lena Mae Moses Middle SchoolGrades: 6-8Distance: 2.4 mi
- 7/10North Paulding High SchoolGrades: 9-12Distance: 6.1 mi
Schools provided by the listing agent
- Elementary: Abney
- Middle: Moses
- High: North Paulding
Source: GAMLS. This data may not be complete. We recommend contacting the local school district to confirm school assignments for this home.
- Loading
- Loading





