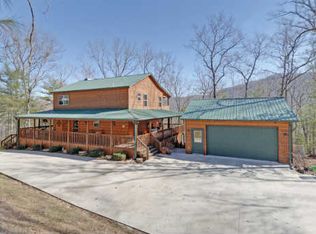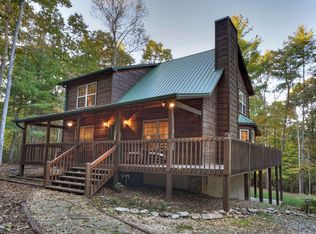Rustic three story home with a mountain theme. The Master Bedroom and full bath are located in the Loft area overlooking the first floor living room. The loft also has a bonus space that can be used as a sitting room or office. A second bedroom is located on the main floor along with a second full Bath. Along with the living room, the main floor also has an open concept kitchen and dining room. There is a laundry closet as well as a pantry for the kitchen also located on the main floor. There is a fully finished daylight basement with external entry, a large den or game room, a third full bath , and a nook for an office or library as well as a second large room that can be used as a third bedroom. The basement also has an area for a workshop or storage. The patio just outside the basement entry is wired for a hot tub and offers lots of privacy. Just off the basement porch is setting area with a large fire pit. The house has a rap-around covered porch on three sides with one side as a large screened-in area and off the back side is a large uncovered deck. In the front of the house is a patio area with decorative stamped concrete and defined by a stone knee wall. There is a detached two car garage with additional bonus space for a workshop or to park additional vehicles as well as a second detached single car garage that is four season heated and cooled with full spray foam insulation currently used as a workshop.
This property is off market, which means it's not currently listed for sale or rent on Zillow. This may be different from what's available on other websites or public sources.

