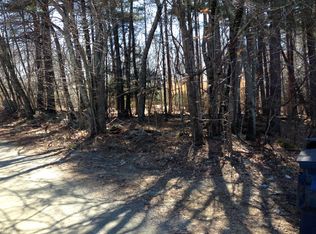Stunning Contemporary Colonial set on 8.61 private acres! With over 4000 square feet of finished space it has 11 Rooms, 4+ bedrooms, 3 and 1/2 baths. Cherry wood flooring throughout the home. The custom Brunarhan kitchen has cherry cabinets, Granite counter tops, a large island with breakfast bar, stainless steel appliances,and an eat-in kitchen dining space as well as a formal dining room. The living room, kitchen and dining area provide great open space for entertaining. 2 additional rooms on the first floor could be used for a home office, craft room, sitting room, or a 5th bedroom. The huge master suite on the second level includes a walk in closet, large jetted soaking tub and a shower. The bonus room with red elm wood flooring is great for home theater, game room, and has a wet bar. The basement is finished and provides additional space for game room, exercise room, living area etc. The home has beautiful architectural details that provides character and plenty of visual interest. Outside you will find beautiful mahogany decks and a screened in porch to enjoy your private 8.61 acres. Also you have an above ground pool and tons of privacy! The home is Energy Star certified!
This property is off market, which means it's not currently listed for sale or rent on Zillow. This may be different from what's available on other websites or public sources.
