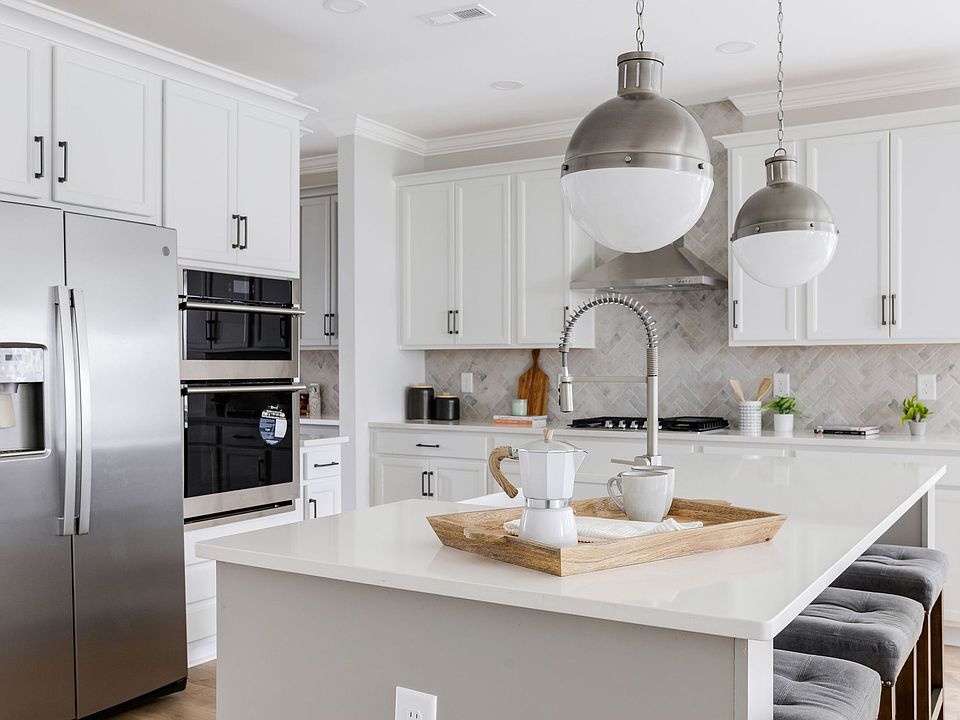T Welcome to the Morganton plan at 173 Anderson Oaks Lane, Easley, SC , a beautifully crafted single-family home in the Anderson Oaks community, offering roughly 2,578 square feet of spacious living. This home delivers 4 to 5 bedrooms, and 2½ to 3 full bathrooms (depending on layout) with an open concept that blends functionality and style. With its well-designed common areas, private bedrooms, and ample space both inside and out, it's ideal for modern family living. Outside, you'll enjoy oversized, tree-lined lots, and options for basement or cul-de-sac placements, offering both privacy and flexibility. Located in vibrant Easley, this home is minutes from shopping, dining, area schools, and about 25 minutes to downtown Greenville-perfect for those who want peaceful community living without sacrificing convenience. Photos are representative of the Morganton plan.
New construction
Special offer
$427,854
173 Anderson Oaks Ln, Easley, SC 29642
4beds
2,578sqft
Single Family Residence
Built in 2025
-- sqft lot
$427,900 Zestimate®
$166/sqft
$-- HOA
Newly built
No waiting required — this home is brand new and ready for you to move in.
- 41 days |
- 75 |
- 3 |
Zillow last checked: October 01, 2025 at 06:20pm
Listing updated: October 01, 2025 at 06:20pm
Listed by:
Dream Finders Homes
Source: Dream Finders Homes
Travel times
Schedule tour
Select your preferred tour type — either in-person or real-time video tour — then discuss available options with the builder representative you're connected with.
Facts & features
Interior
Bedrooms & bathrooms
- Bedrooms: 4
- Bathrooms: 3
- Full bathrooms: 2
- 1/2 bathrooms: 1
Interior area
- Total interior livable area: 2,578 sqft
Video & virtual tour
Property
Parking
- Total spaces: 2
- Parking features: Garage
- Garage spaces: 2
Features
- Levels: 2.0
- Stories: 2
Details
- Parcel number: 190.00 08012
Construction
Type & style
- Home type: SingleFamily
- Property subtype: Single Family Residence
Condition
- New Construction,Under Construction
- New construction: Yes
- Year built: 2025
Details
- Builder name: Dream Finders Homes
Community & HOA
Community
- Subdivision: Anderson Oaks
Location
- Region: Easley
Financial & listing details
- Price per square foot: $166/sqft
- Date on market: 8/29/2025
About the community
New Homes in Easley, SC Welcome to Anderson Oaks, a beautiful new community located in the charming town of Easley, SC! Known for its welcoming small-town vibe and scenic mountain views, Easley offers a perfect blend of southern charm and modern convenience. Anderson Oaks features large, oversized lots with options for basement and cul-de-sac homesites, giving you the space and privacy you've been looking for. Just minutes from the Southern Oaks Golf Course, outdoor recreation is always close to home. Enjoy a quick drive to the vibrant downtown Easley area, filled with local dining, shopping, and community events throughout the year. Despite its peaceful setting, Easley offers easy access to big-city excitement with Downtown Greenville only 25 minutes away. Anderson Oaks offers thoughtfully designed floor plans ranging from 2,015 to over 3,000 square feet, making it easy to find the perfect home to suit your lifestyle. The community is also conveniently located near excellent schools, making it ideal for growing families. Whether you're looking to settle down or upgrade your space, Anderson Oaks provides the perfect setting to call home. Schedule your appointment today and discover all that Easley and Anderson Oaks have to offer!
Rates as Low as 2.99% (5.959% APR)*
Think big, save bigger with low rates and huge savings on quick move-in homes. Find your new home today!Source: Dream Finders Homes

