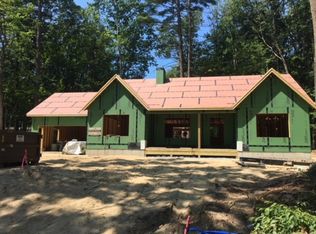Closed
Listed by:
Judy Hampe,
Coldwell Banker J Hampe Associates 603-224-4422
Bought with: Keller Williams Realty Metro-Concord
$470,000
173 Amesbury Road, Hopkinton, NH 03229
3beds
1,302sqft
Single Family Residence
Built in 1962
0.4 Acres Lot
$478,400 Zestimate®
$361/sqft
$2,670 Estimated rent
Home value
$478,400
$421,000 - $545,000
$2,670/mo
Zestimate® history
Loading...
Owner options
Explore your selling options
What's special
A pretty corner lot location and many custom architectural details enhance the appeal of this wonderful cape style home. Inside you will find wooden window shutters and crown molding: outside note the attractive trim boards at the roofline of the gable ends. One floor living is an option here with two bedrooms and a ¾ bath and laundry on the first floor. A spacious primary suite, however, is available on the second floor with a skylight in the bedroom, a walk- in closet and lovely bath also with a skylight. Enter the home via a covered entryway and find a delightful well-designed kitchen. It has lots of cabinets, multi paned windows for extra light over the cabinetry, a breakfast bar with stools, and a window open to the dining area to make serving guests easy and fun. The living/ dining area is open and has beautiful hardwood floors. The living room section has a fireplace with a Vermont Castings stove in place. The dining area opens to a three-season porch overlooking a naturalized backyard. The porch has removable glass windows for fall and winter months and screen inserts for summer enjoyment. One of the two bedrooms on the first floor has many built-ins ready for hobbyists or a home office. A one car garage is attached. Walkability to village amenities and schools is yet another great benefit of this charming home.
Zillow last checked: 8 hours ago
Listing updated: August 16, 2025 at 06:52am
Listed by:
Judy Hampe,
Coldwell Banker J Hampe Associates 603-224-4422
Bought with:
Champion Realty Group
Keller Williams Realty Metro-Concord
Champion Realty Group
Keller Williams Realty Metro-Concord
Source: PrimeMLS,MLS#: 5050649
Facts & features
Interior
Bedrooms & bathrooms
- Bedrooms: 3
- Bathrooms: 2
- 3/4 bathrooms: 2
Heating
- Oil, Hot Water, Wood Stove
Cooling
- None
Appliances
- Included: Dishwasher, Dryer, Microwave, Other, Electric Range, Refrigerator, Washer
- Laundry: 1st Floor Laundry, In Basement
Features
- Flooring: Carpet, Hardwood, Vinyl
- Basement: Bulkhead,Concrete Floor,Crawl Space,Unfinished,Walk-Up Access
- Has fireplace: Yes
- Fireplace features: Wood Burning, Wood Stove Insert
Interior area
- Total structure area: 2,220
- Total interior livable area: 1,302 sqft
- Finished area above ground: 1,302
- Finished area below ground: 0
Property
Parking
- Total spaces: 1
- Parking features: Paved
- Garage spaces: 1
Features
- Levels: One and One Half
- Stories: 1
- Patio & porch: Screened Porch
- Exterior features: Garden
- Frontage length: Road frontage: 305
Lot
- Size: 0.40 Acres
- Features: Corner Lot, Interior Lot, Landscaped, Subdivided, Near Shopping, Neighborhood, Near School(s)
Details
- Parcel number: HOPNM00225B000051L000000
- Zoning description: R-1
Construction
Type & style
- Home type: SingleFamily
- Architectural style: Cape
- Property subtype: Single Family Residence
Materials
- Wood Frame, Clapboard Exterior, Wood Siding
- Foundation: Concrete
- Roof: Asphalt Shingle
Condition
- New construction: No
- Year built: 1962
Utilities & green energy
- Electric: Circuit Breakers
- Sewer: Private Sewer, Septic Tank
- Utilities for property: Cable Available, Other, Fiber Optic Internt Avail
Community & neighborhood
Location
- Region: Hopkinton
Other
Other facts
- Road surface type: Paved
Price history
| Date | Event | Price |
|---|---|---|
| 8/15/2025 | Sold | $470,000$361/sqft |
Source: | ||
| 7/15/2025 | Contingent | $470,000$361/sqft |
Source: | ||
| 7/9/2025 | Listed for sale | $470,000$361/sqft |
Source: | ||
Public tax history
| Year | Property taxes | Tax assessment |
|---|---|---|
| 2024 | $10,281 +6.7% | $444,500 +69.5% |
| 2023 | $9,632 +8.5% | $262,300 |
| 2022 | $8,881 +9.6% | $262,300 |
Find assessor info on the county website
Neighborhood: Contoocook
Nearby schools
GreatSchools rating
- 9/10Maple Street Elementary SchoolGrades: 4-6Distance: 0.9 mi
- 6/10Hopkinton Middle SchoolGrades: 7-8Distance: 0.3 mi
- 10/10Hopkinton High SchoolGrades: 9-12Distance: 0.3 mi
Schools provided by the listing agent
- Elementary: Harold Martin School
- Middle: Hopkinton Middle School
- High: Hopkinton Middle High School
- District: Hopkinton School District
Source: PrimeMLS. This data may not be complete. We recommend contacting the local school district to confirm school assignments for this home.
Get pre-qualified for a loan
At Zillow Home Loans, we can pre-qualify you in as little as 5 minutes with no impact to your credit score.An equal housing lender. NMLS #10287.
