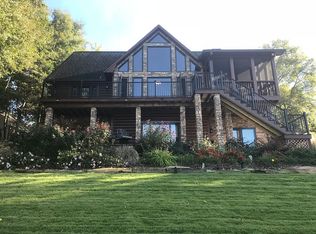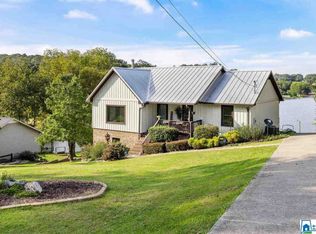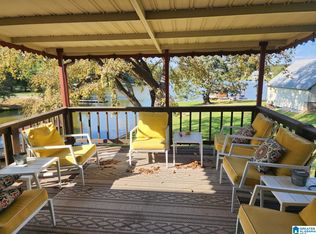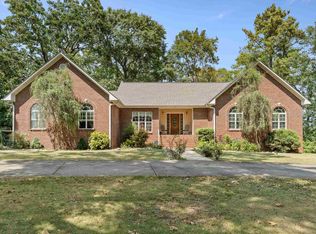Escape to the lake in this cozy log cabin. The location is perfect, just minutes from I-20 and the view is Fantastic. As you sit on the wrap around porch you can watch the kids play in yard or in the lake. The gentle sloping lot to the water makes for a great play area and leads to the covered boat dock. The home features an open floor plan with a large living and dining area with a fireplace, wood flooring, tongue and groove ceilings with exposed beams, an open loft with fireplace,and an awesome view. The home has been made energy efficient with tinted windows,custom blinds that are heat insulated. It is move in ready. The owners have finished the basement area to include a den, office area with an abundance of storage, and laundry/bath. The two car garage has plenty of room for additional storage.
This property is off market, which means it's not currently listed for sale or rent on Zillow. This may be different from what's available on other websites or public sources.




