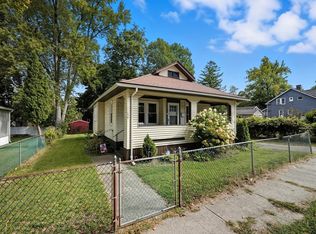Beautifully Remodeled Home Ready for its New Owner! This wonderful home includes a first floor master, which is hard to come by, with duel closets and 2 full baths. Three bedrooms on the second floor with refinished wood floors and a sizable full remodeled bath. All floors have been sanded with 3 layers of polyurethane for durability and longevity. Brand new kitchen including a stainless steel appliance package usually found in new construction! Entire home has been freshly painted. This home has an eat in kitchen, a parlor (that can double as a dining area), a living room, a three season front porch AND a sitting,TV, entertainment room off the kitchen and a spacious 2 car detached garage! This home has 21st century amenities yet still maintains the history of the home! At under 230,000 you cannot go wrong! Schedule your showing TODAY!
This property is off market, which means it's not currently listed for sale or rent on Zillow. This may be different from what's available on other websites or public sources.

