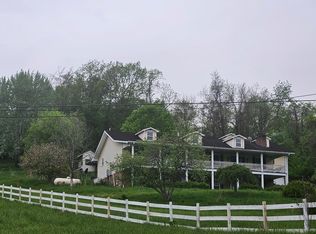Sold for $245,000
$245,000
173 Adamson Rd, Marianna, PA 15345
4beds
2,486sqft
Single Family Residence
Built in 1937
1.35 Acres Lot
$259,300 Zestimate®
$99/sqft
$1,849 Estimated rent
Home value
$259,300
$226,000 - $298,000
$1,849/mo
Zestimate® history
Loading...
Owner options
Explore your selling options
What's special
Discover the charm and elegance of this beautifully restored farmhouse nestled on 1.35 acres in the serene countryside of West Bethlehem Twp. This spacious home boasts 4 bedrooms and 2 full baths, perfect for a growing family. Step inside and be greeted by a stunning large great room featuring a huge stone fireplace, creating a warm and inviting atomsphere for cozy gaterings. The concrete drive leads to the spacious 4 car garage, offering ample parking and storage space. Addtionally, the property includes a versatile storage building, ideal for your hobbies or extra storage needs. Surrounded by picturesque views and a peacful country setting, this home offers the perfect retreat from the hustle and bustle of everyday life. Don't miss your chance to own this exquisite home.
Zillow last checked: 8 hours ago
Listing updated: January 30, 2025 at 06:32am
Listed by:
Keith Herrington 724-222-6550,
BERKSHIRE HATHAWAY THE PREFERRED REALTY
Bought with:
Dennis Myers, RS342491
COLDWELL BANKER REALTY
Source: WPMLS,MLS#: 1664964 Originating MLS: West Penn Multi-List
Originating MLS: West Penn Multi-List
Facts & features
Interior
Bedrooms & bathrooms
- Bedrooms: 4
- Bathrooms: 2
- Full bathrooms: 2
Primary bedroom
- Level: Upper
- Dimensions: 11X14
Bedroom 2
- Level: Upper
- Dimensions: 11X15
Bedroom 3
- Level: Upper
- Dimensions: 11X11
Bedroom 4
- Level: Upper
- Dimensions: 9X12
Dining room
- Level: Main
- Dimensions: 12X16
Entry foyer
- Level: Main
Family room
- Level: Main
- Dimensions: 19X33
Kitchen
- Level: Main
- Dimensions: 11X17
Living room
- Level: Main
- Dimensions: 11X27
Heating
- Forced Air, Oil
Cooling
- Central Air
Appliances
- Included: Some Electric Appliances, Dishwasher, Refrigerator, Stove
Features
- Flooring: Laminate, Vinyl, Carpet
- Basement: Partial,Walk-Out Access
- Number of fireplaces: 1
- Fireplace features: Stone
Interior area
- Total structure area: 2,486
- Total interior livable area: 2,486 sqft
Property
Parking
- Total spaces: 4
- Parking features: Detached, Garage, Garage Door Opener
- Has garage: Yes
Features
- Levels: Two
- Stories: 2
- Pool features: None
Lot
- Size: 1.35 Acres
- Dimensions: 207 x 226 appro x
Details
- Parcel number: 6600110000000101
Construction
Type & style
- Home type: SingleFamily
- Architectural style: Colonial,Two Story
- Property subtype: Single Family Residence
Materials
- Vinyl Siding
- Roof: Asphalt
Condition
- Resale
- Year built: 1937
Utilities & green energy
- Sewer: Septic Tank
- Water: Well
Community & neighborhood
Location
- Region: Marianna
Price history
| Date | Event | Price |
|---|---|---|
| 1/30/2025 | Sold | $245,000-14.8%$99/sqft |
Source: | ||
| 1/30/2025 | Pending sale | $287,500$116/sqft |
Source: | ||
| 12/20/2024 | Contingent | $287,500$116/sqft |
Source: | ||
| 10/10/2024 | Price change | $287,500-3.8%$116/sqft |
Source: | ||
| 9/5/2024 | Price change | $299,000-3.2%$120/sqft |
Source: | ||
Public tax history
| Year | Property taxes | Tax assessment |
|---|---|---|
| 2025 | $2,608 +5.7% | $155,300 |
| 2024 | $2,467 | $155,300 |
| 2023 | $2,467 +8.2% | $155,300 |
Find assessor info on the county website
Neighborhood: 15345
Nearby schools
GreatSchools rating
- 4/10Bethlehem-Center El SchoolGrades: PK-5Distance: 4.3 mi
- NABethlehem-Center Middle SchoolGrades: 6-8Distance: 4.4 mi
- 4/10Bethlehem-Center Senior High SchoolGrades: 9-12Distance: 4.3 mi
Schools provided by the listing agent
- District: Bethlehem Center
Source: WPMLS. This data may not be complete. We recommend contacting the local school district to confirm school assignments for this home.
Get pre-qualified for a loan
At Zillow Home Loans, we can pre-qualify you in as little as 5 minutes with no impact to your credit score.An equal housing lender. NMLS #10287.
