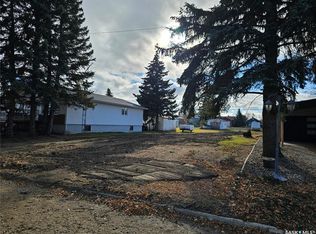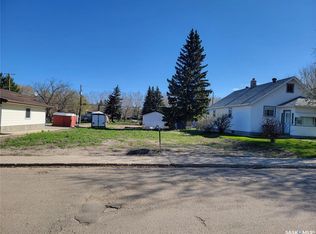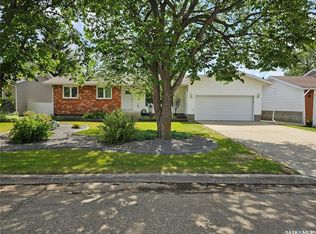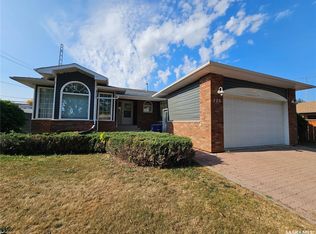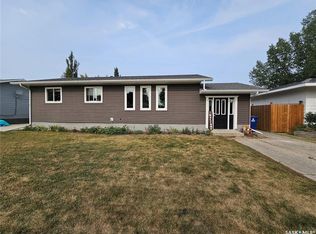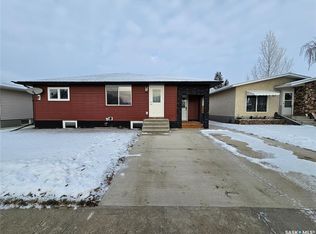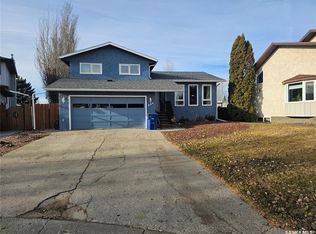173 7th AVENUE E, Unity, SK S0K 4L0
What's special
- 222 days |
- 4 |
- 1 |
Zillow last checked: 8 hours ago
Listing updated: September 23, 2025 at 04:42am
Hollie A Robertson,
Oak & Stone Real Estate Unity
Facts & features
Interior
Bedrooms & bathrooms
- Bedrooms: 6
- Bathrooms: 2
Kitchen
- Description: Number of Kitchens: 1
Heating
- Forced Air, Natural Gas, Furnace Owned
Appliances
- Included: Water Heater, Gas Water Heater, Refrigerator, Stove, Washer, Dryer, Dishwasher Built In, Freezer, Microwave Hood Fan
Features
- Windows: Window Treatments
- Basement: Full,Finished,Sump Pump,Concrete
- Has fireplace: No
Interior area
- Total structure area: 1,540
- Total interior livable area: 1,540 sqft
Property
Parking
- Total spaces: 4
- Parking features: 1 Car Detached, Parking Spaces, Garage Door Opnr/Control(S), Concrete Driveway, Single Driveway
- Garage spaces: 1
- Has uncovered spaces: Yes
- Details: Parking Size: 30.0x14.0
Features
- Patio & porch: Deck, Patio
- Exterior features: Lawn Back, Lawn Front, Natural Gas Bbq Hookup
- Frontage length: 70.00
Lot
- Size: 9,801 Square Feet
- Dimensions: 140
- Features: Rectangular Lot, Trees/Shrubs
Details
- Additional structures: Shed(s)
Construction
Type & style
- Home type: SingleFamily
- Architectural style: Bungalow
- Property subtype: Single Family Residence
Materials
- Wood Frame, Brick, Stucco, Wood Siding
- Roof: Asphalt
Condition
- Year built: 1966
Community & HOA
Location
- Region: Unity
Financial & listing details
- Price per square foot: C$207/sqft
- Annual tax amount: C$2,855
- Date on market: 5/9/2025
- Exclusions: Water Softener
- Ownership: Freehold
(306) 210-0033
By pressing Contact Agent, you agree that the real estate professional identified above may call/text you about your search, which may involve use of automated means and pre-recorded/artificial voices. You don't need to consent as a condition of buying any property, goods, or services. Message/data rates may apply. You also agree to our Terms of Use. Zillow does not endorse any real estate professionals. We may share information about your recent and future site activity with your agent to help them understand what you're looking for in a home.
Price history
Price history
| Date | Event | Price |
|---|---|---|
| 8/20/2025 | Price change | C$319,000-3%C$207/sqft |
Source: Saskatchewan REALTORS® Association #SK005218 Report a problem | ||
| 5/9/2025 | Listed for sale | C$329,000C$214/sqft |
Source: Saskatchewan REALTORS® Association #SK005218 Report a problem | ||
Public tax history
Public tax history
Tax history is unavailable.Climate risks
Neighborhood: S0K
Nearby schools
GreatSchools rating
No schools nearby
We couldn't find any schools near this home.
- Loading
