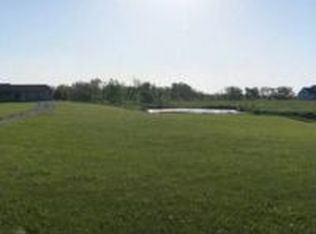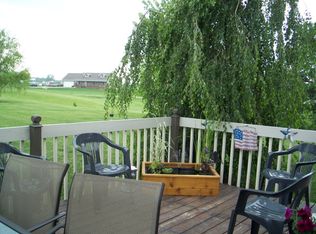Over 3000 sq. ft. of total living space in this beautiful country acreage. The home offers a new kitchen with cherry cabinets, stainless steel appliances and quartz countertops. The beautiful sunroom offers patio doors to the deck and patio and overlooks the yard and fields. The dining area is cozy with a wood burning fireplace. Convenient, large main floor laundry room, with access to the garage, can double as a mud room. Two main level bedrooms, including a master suite with walk in closet and a master bath with tiled, walk-in shower, jetted tub and heated tile floor. The finished lower level adds approximately 1600 sq. ft. of beautiful living. Including two bedrooms with egress windows, a spacious family room, a wet bar, a third full bathroom, with a sauna. The attached 2 car garage and detached 1 car garage, each have their own 100 amp electric service. A well insulated, immaculate home, set on 3.6 acres m/l.
This property is off market, which means it's not currently listed for sale or rent on Zillow. This may be different from what's available on other websites or public sources.


