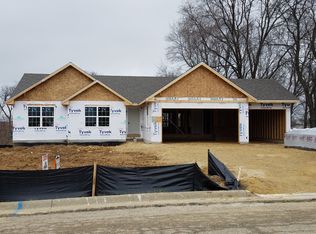Sold for $570,000
$570,000
17293 Poplar Grove Rd, Poplar Grove, IL 61065
4beds
3,172sqft
Single Family Residence
Built in 1996
5 Acres Lot
$611,500 Zestimate®
$180/sqft
$2,921 Estimated rent
Home value
$611,500
$532,000 - $703,000
$2,921/mo
Zestimate® history
Loading...
Owner options
Explore your selling options
What's special
Nestled on a serene 5-acre lot with five outbuildings, this stunning home offers over 3,000 sq ft of living space in a peaceful country setting. The formal living room, filled with natural light, complements the elegant dining room. The inviting family room features a floor-to-ceiling brick fireplace, transom windows, and a spiral staircase leading to a charming upper loft. The main level includes a convenient mudroom with washer and dryer connections and a half bathroom. The spacious kitchen is a chef's dream, complete with an island, custom cabinetry, stainless steel appliances, and a versatile area perfect for a coffee bar or desk space. Upstairs, you'll find four bedrooms and two bathrooms, including the main bedroom with a private ensuite. The expansive lower level is ready to be finished to your liking. With both attached and detached garages providing 4.5 spaces, there’s ample room for vehicles and storage. Recent updates include new exterior doors (2022), a deck added in 2023, and concrete work completed two years ago. The driveway is sealed and will be ready by 2024. The roof is just five years old, with the furnace and AC also updated five years ago. The outbuildings boast metal roofs installed just a year ago, and the smaller building's roof is 10 years old. This home combines modern amenities with timeless charm, making it an ideal retreat for those seeking tranquility and space.
Zillow last checked: 8 hours ago
Listing updated: January 31, 2025 at 09:07am
Listed by:
Toni Vander Heyden 815-315-1110,
Keller Williams Realty Signature
Bought with:
Justin Smith, 475168898
Century 21 Affiliated
Source: NorthWest Illinois Alliance of REALTORS®,MLS#: 202404509
Facts & features
Interior
Bedrooms & bathrooms
- Bedrooms: 4
- Bathrooms: 3
- Full bathrooms: 2
- 1/2 bathrooms: 1
- Main level bathrooms: 1
Primary bedroom
- Level: Upper
- Area: 246.96
- Dimensions: 19.6 x 12.6
Bedroom 2
- Level: Upper
- Area: 192
- Dimensions: 16 x 12
Bedroom 3
- Level: Upper
- Area: 121
- Dimensions: 11 x 11
Bedroom 4
- Level: Upper
- Area: 110
- Dimensions: 11 x 10
Dining room
- Level: Main
- Area: 279
- Dimensions: 18.6 x 15
Family room
- Level: Main
- Area: 480
- Dimensions: 30 x 16
Kitchen
- Level: Main
- Area: 247.2
- Dimensions: 20.6 x 12
Living room
- Level: Main
- Area: 286.16
- Dimensions: 19.6 x 14.6
Heating
- Forced Air, Natural Gas
Cooling
- Central Air
Appliances
- Included: Dishwasher, Microwave, Refrigerator, Stove/Cooktop, Water Softener Rented, Gas Water Heater
- Laundry: Main Level
Features
- Ceiling-Vaults/Cathedral
- Basement: Full,Sump Pump
- Has fireplace: Yes
- Fireplace features: Gas
Interior area
- Total structure area: 3,172
- Total interior livable area: 3,172 sqft
- Finished area above ground: 3,172
- Finished area below ground: 0
Property
Parking
- Total spaces: 4.5
- Parking features: Attached, Detached
- Garage spaces: 4.5
Features
- Levels: Two
- Stories: 2
- Has view: Yes
- View description: Country
Lot
- Size: 5 Acres
- Features: Agricultural
Details
- Additional structures: Outbuilding
- Parcel number: 0406300002
Construction
Type & style
- Home type: SingleFamily
- Property subtype: Single Family Residence
Materials
- Brick/Stone, Siding
- Roof: Shingle
Condition
- Year built: 1996
Utilities & green energy
- Electric: Circuit Breakers
- Sewer: Septic Tank
- Water: Well
Community & neighborhood
Location
- Region: Poplar Grove
- Subdivision: IL
Other
Other facts
- Price range: $570K - $570K
- Ownership: Fee Simple
- Road surface type: Hard Surface Road
Price history
| Date | Event | Price |
|---|---|---|
| 1/30/2025 | Sold | $570,000$180/sqft |
Source: | ||
| 11/4/2024 | Pending sale | $570,000$180/sqft |
Source: | ||
| 10/2/2024 | Price change | $570,000-5%$180/sqft |
Source: | ||
| 9/4/2024 | Price change | $599,900-7.7%$189/sqft |
Source: | ||
| 8/16/2024 | Listed for sale | $650,000$205/sqft |
Source: | ||
Public tax history
Tax history is unavailable.
Find assessor info on the county website
Neighborhood: 61065
Nearby schools
GreatSchools rating
- 4/10North Boone Upper Elementary SchoolGrades: 5-6Distance: 0.4 mi
- 8/10North Boone Middle SchoolGrades: 7-8Distance: 0.4 mi
- 3/10North Boone High SchoolGrades: 9-12Distance: 0.6 mi
Schools provided by the listing agent
- Elementary: Poplar Grove Elementary
- Middle: North Boone Middle
- High: North Boone High
- District: North Boone 200
Source: NorthWest Illinois Alliance of REALTORS®. This data may not be complete. We recommend contacting the local school district to confirm school assignments for this home.

Get pre-qualified for a loan
At Zillow Home Loans, we can pre-qualify you in as little as 5 minutes with no impact to your credit score.An equal housing lender. NMLS #10287.
