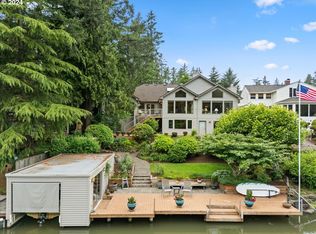Sold
$995,000
17291 Cedar Rd, Lake Oswego, OR 97034
5beds
2,872sqft
Residential, Single Family Residence
Built in 1956
-- sqft lot
$1,319,000 Zestimate®
$346/sqft
$4,666 Estimated rent
Home value
$1,319,000
$1.15M - $1.52M
$4,666/mo
Zestimate® history
Loading...
Owner options
Explore your selling options
What's special
Welcome Home! Enjoy all Lake Oswego has to offer while living in this gorgeous mid century modern ranch with a fully finished daylight basement. You will love entertaining with the open concept kitchen featuring eat-in bar, pass through to deck, quartz counters and stainless steel appliances. Spacious living room with a floor to ceiling fireplace for those cold PNW nights. Two primary suites both with sliding glass doors leading to outdoor deck/patio. Oversized tree lined lot offers endless possibilities for gardening or entertaining with plenty of space for lawn games and a firepit.
Zillow last checked: 8 hours ago
Listing updated: December 26, 2024 at 07:00am
Listed by:
Shay Ernisse 907-351-9916,
Keller Williams PDX Central
Bought with:
Kira Dennison, 200308228
Windermere Realty Trust
Source: RMLS (OR),MLS#: 24668655
Facts & features
Interior
Bedrooms & bathrooms
- Bedrooms: 5
- Bathrooms: 5
- Full bathrooms: 4
- Partial bathrooms: 1
- Main level bathrooms: 2
Primary bedroom
- Features: Bathroom, Deck, Sliding Doors, Bathtub, Double Closet, Suite
- Level: Main
- Area: 255
- Dimensions: 15 x 17
Bedroom 2
- Features: Bathroom, Patio, Sliding Doors, Shower, Suite, Walkin Closet
- Level: Lower
- Area: 225
- Dimensions: 15 x 15
Bedroom 3
- Features: Closet Organizer, Daylight, Garden Window, Laminate Flooring, Wood Floors
- Level: Lower
- Area: 144
- Dimensions: 12 x 12
Bedroom 4
- Features: Closet Organizer, Laminate Flooring
- Level: Lower
- Area: 140
- Dimensions: 10 x 14
Bedroom 5
- Features: Exterior Entry, Laminate Flooring
- Level: Lower
- Area: 168
- Dimensions: 14 x 12
Family room
- Features: French Doors, Patio, Laminate Flooring, Wood Floors
- Level: Lower
- Area: 588
- Dimensions: 28 x 21
Kitchen
- Features: Eating Area, Gourmet Kitchen, Kitchen Dining Room Combo, Quartz
- Level: Main
- Area: 180
- Width: 12
Living room
- Features: Fireplace, Living Room Dining Room Combo, Sliding Doors, Laminate Flooring, Vaulted Ceiling, Wood Floors
- Level: Main
- Area: 192
- Dimensions: 16 x 12
Heating
- Ductless, Mini Split, Fireplace(s)
Cooling
- Has cooling: Yes
Appliances
- Included: Disposal, Range Hood, Stainless Steel Appliance(s), Wine Cooler, Gas Water Heater
- Laundry: Laundry Room
Features
- High Ceilings, Quartz, Soaking Tub, Vaulted Ceiling(s), Closet Organizer, Bathroom, Shower, Suite, Walk-In Closet(s), Eat-in Kitchen, Gourmet Kitchen, Kitchen Dining Room Combo, Living Room Dining Room Combo, Bathtub, Double Closet, Kitchen Island
- Flooring: Laminate, Wood
- Doors: Sliding Doors, French Doors
- Windows: Double Pane Windows, Daylight, Garden Window(s)
- Basement: Daylight,Finished
- Number of fireplaces: 1
- Fireplace features: Gas
Interior area
- Total structure area: 2,872
- Total interior livable area: 2,872 sqft
Property
Parking
- Total spaces: 2
- Parking features: Carport, Driveway
- Garage spaces: 2
- Has carport: Yes
- Has uncovered spaces: Yes
Features
- Levels: Two
- Stories: 2
- Patio & porch: Covered Patio, Deck, Patio, Porch
- Exterior features: Yard, Exterior Entry
- Has view: Yes
- View description: Territorial
Lot
- Features: Corner Lot, Gentle Sloping, Wooded, SqFt 15000 to 19999
Details
- Parcel number: 00319649
Construction
Type & style
- Home type: SingleFamily
- Architectural style: Daylight Ranch
- Property subtype: Residential, Single Family Residence
Materials
- Cedar, Cement Siding
- Foundation: Slab
- Roof: Composition
Condition
- Updated/Remodeled
- New construction: No
- Year built: 1956
Utilities & green energy
- Gas: Gas
- Sewer: Public Sewer
- Water: Public
- Utilities for property: Cable Connected
Community & neighborhood
Security
- Security features: Security Lights
Location
- Region: Lake Oswego
Other
Other facts
- Listing terms: Cash,Conventional
- Road surface type: Paved
Price history
| Date | Event | Price |
|---|---|---|
| 12/26/2024 | Sold | $995,000-5.1%$346/sqft |
Source: | ||
| 11/13/2024 | Pending sale | $1,049,000$365/sqft |
Source: | ||
| 11/7/2024 | Listed for sale | $1,049,000+10%$365/sqft |
Source: | ||
| 6/21/2024 | Sold | $953,432+63%$332/sqft |
Source: Public Record Report a problem | ||
| 3/2/2020 | Sold | $585,000$204/sqft |
Source: | ||
Public tax history
| Year | Property taxes | Tax assessment |
|---|---|---|
| 2025 | $11,253 +2.7% | $585,983 +3% |
| 2024 | $10,953 +3% | $568,916 +3% |
| 2023 | $10,632 +3.1% | $552,346 +3% |
Find assessor info on the county website
Neighborhood: Blue Heron
Nearby schools
GreatSchools rating
- 9/10Westridge Elementary SchoolGrades: K-5Distance: 0.4 mi
- 6/10Lakeridge Middle SchoolGrades: 6-8Distance: 0.7 mi
- 9/10Lakeridge High SchoolGrades: 9-12Distance: 1 mi
Schools provided by the listing agent
- Elementary: Westridge
- Middle: Lakeridge
- High: Lakeridge
Source: RMLS (OR). This data may not be complete. We recommend contacting the local school district to confirm school assignments for this home.
Get a cash offer in 3 minutes
Find out how much your home could sell for in as little as 3 minutes with a no-obligation cash offer.
Estimated market value$1,319,000
Get a cash offer in 3 minutes
Find out how much your home could sell for in as little as 3 minutes with a no-obligation cash offer.
Estimated market value
$1,319,000
