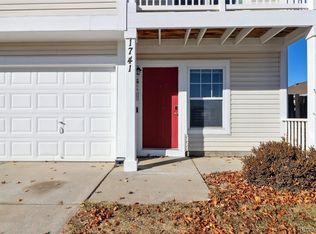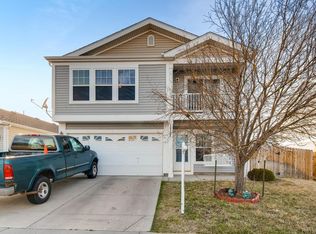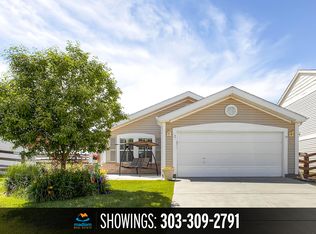Wow single family home with large back yard and great patio for BBQ's. This home has lots of space to spread out in the living room, main floor flex space and a loft upstairs. Large Kitchen with plenty of cabinets and counter space, dishwasher, gas stove & microwave. Dining area off the Kitchen with Slider door to large back patio and just perfect backyard, and new landscaping! Upstairs you will find large loft, huge master bedroom with huge walk-in closet and private master full bathroom. Two additional large bedrooms and full bath. Money saving tank-less water heater! Attached 2 car garage complete this home. 2 blocks to new neighborhood park. Easy access to I76 and Brighton shops! This is a must see! It won't last!
This property is off market, which means it's not currently listed for sale or rent on Zillow. This may be different from what's available on other websites or public sources.



