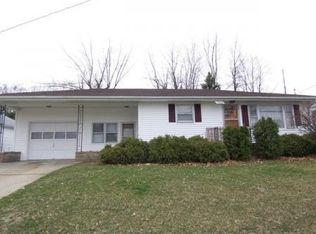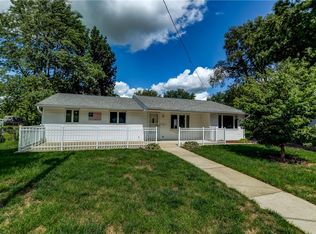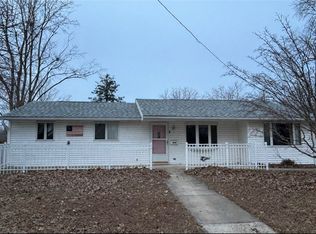Sold for $118,200
$118,200
1729 W Ravina Park Rd, Decatur, IL 62526
2beds
1,040sqft
Single Family Residence
Built in 1957
8,276.4 Square Feet Lot
$126,800 Zestimate®
$114/sqft
$1,085 Estimated rent
Home value
$126,800
$107,000 - $151,000
$1,085/mo
Zestimate® history
Loading...
Owner options
Explore your selling options
What's special
Well-maintained and move-in ready, this 2-bedroom ranch offers more than meets the eye! Featuring a dry basement ready to be finished, a mostly fenced backyard, and a 2-car detached garage, this home checks the boxes for both comfort and practicality. A large shed adds even more storage space.
Originally a 3-bedroom layout, one bedroom has been smartly converted into a home office with sliding doors leading to the backyard—perfect for remote work or a cozy flex space. Enjoy new flooring in the living room and office, plus major updates including new siding, windows, and exterior doors (2021), new gutters, and drain tile added to the basement for peace of mind.
Stay comfortable year-round with a 2023 furnace and air conditioner, newer water heater, and Ecobee smart thermostat. This home shows pride of ownership and thoughtful care.
Great space, solid updates, and a location that offers both privacy and convenience—this is one to see!
Zillow last checked: 8 hours ago
Listing updated: May 27, 2025 at 11:38am
Listed by:
Tony Piraino 217-875-0555,
Brinkoetter REALTORS®
Bought with:
Bradley Harbison, 475213494
Brinkoetter REALTORS®
Source: CIBR,MLS#: 6251538 Originating MLS: Central Illinois Board Of REALTORS
Originating MLS: Central Illinois Board Of REALTORS
Facts & features
Interior
Bedrooms & bathrooms
- Bedrooms: 2
- Bathrooms: 1
- Full bathrooms: 1
Bedroom
- Description: Flooring: Carpet
- Level: Main
Bedroom
- Description: Flooring: Carpet
- Level: Main
Other
- Description: Flooring: Vinyl
- Level: Main
Kitchen
- Description: Flooring: Vinyl
- Level: Main
Living room
- Description: Flooring: Laminate
- Level: Main
Office
- Description: Flooring: Laminate
- Level: Main
Heating
- Forced Air, Gas
Cooling
- Central Air
Appliances
- Included: Dryer, Dishwasher, Gas Water Heater, Oven, Range, Refrigerator, Washer
Features
- Main Level Primary
- Windows: Replacement Windows
- Basement: Unfinished,Full,Sump Pump
- Has fireplace: No
Interior area
- Total structure area: 1,040
- Total interior livable area: 1,040 sqft
- Finished area above ground: 1,040
- Finished area below ground: 0
Property
Parking
- Total spaces: 2
- Parking features: Detached, Garage
- Garage spaces: 2
Features
- Levels: One
- Stories: 1
- Patio & porch: Deck
- Exterior features: Shed
Lot
- Size: 8,276 sqft
- Dimensions: 125 x 65
Details
- Additional structures: Shed(s)
- Parcel number: 041204376008
- Zoning: RES
- Special conditions: None
Construction
Type & style
- Home type: SingleFamily
- Architectural style: Ranch
- Property subtype: Single Family Residence
Materials
- Aluminum Siding, Vinyl Siding
- Foundation: Basement
- Roof: Asphalt,Shingle
Condition
- Year built: 1957
Utilities & green energy
- Sewer: Public Sewer
- Water: Public
Community & neighborhood
Location
- Region: Decatur
- Subdivision: Evandale Add
Other
Other facts
- Road surface type: Concrete
Price history
| Date | Event | Price |
|---|---|---|
| 5/27/2025 | Sold | $118,200+7.5%$114/sqft |
Source: | ||
| 5/12/2025 | Pending sale | $110,000$106/sqft |
Source: | ||
| 4/23/2025 | Contingent | $110,000$106/sqft |
Source: | ||
| 4/22/2025 | Listed for sale | $110,000+37.5%$106/sqft |
Source: | ||
| 3/24/2021 | Listing removed | -- |
Source: Owner Report a problem | ||
Public tax history
| Year | Property taxes | Tax assessment |
|---|---|---|
| 2024 | $1,728 +7.5% | $28,847 +3.7% |
| 2023 | $1,608 -2.7% | $27,826 -4.3% |
| 2022 | $1,652 -0.6% | $29,075 +7.1% |
Find assessor info on the county website
Neighborhood: 62526
Nearby schools
GreatSchools rating
- 1/10Benjamin Franklin Elementary SchoolGrades: K-6Distance: 0.2 mi
- 1/10Stephen Decatur Middle SchoolGrades: 7-8Distance: 2.7 mi
- 2/10Macarthur High SchoolGrades: 9-12Distance: 0.9 mi
Schools provided by the listing agent
- District: Decatur Dist 61
Source: CIBR. This data may not be complete. We recommend contacting the local school district to confirm school assignments for this home.
Get pre-qualified for a loan
At Zillow Home Loans, we can pre-qualify you in as little as 5 minutes with no impact to your credit score.An equal housing lender. NMLS #10287.


