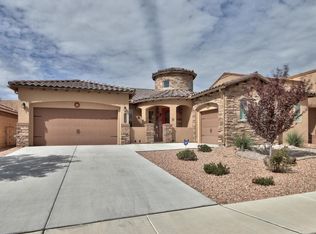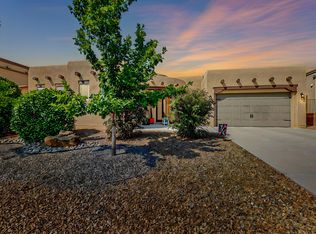Sold
Price Unknown
1729 Vista De Colinas Dr SE, Rio Rancho, NM 87124
5beds
3,926sqft
Single Family Residence
Built in 2013
7,840.8 Square Feet Lot
$596,600 Zestimate®
$--/sqft
$3,337 Estimated rent
Home value
$596,600
$537,000 - $662,000
$3,337/mo
Zestimate® history
Loading...
Owner options
Explore your selling options
What's special
Experience the welcoming embrace of this exquisite 5-bedroom home nestled in the coveted Cabezon community. Beyond its doors, discover a grand loft, an inviting office, and a spacious living room adorned by a captivating fireplace. The open kitchen boasts gleaming stainless steel appliances, and a beautiful kitchen island setting the stage for culinary excellence and effortless entertaining. Outside, the landscaped backyard beckons with a charming gazebo and a a delightful kids playset that creates a perfect space for children to play and enjoy the outdoors. With a 3-car garage, there's ample space for your vehicles and storage needs, making this home the epitome of both elegance and practicality. ABUNDANT SOLAR PANELS- SELLER OWNED!!!
Zillow last checked: 8 hours ago
Listing updated: December 10, 2024 at 01:05pm
Listed by:
Abigail M Kolysko 505-816-8562,
Coldwell Banker Legacy,
Team Kolysko 505-816-8562,
Coldwell Banker Legacy
Bought with:
CarlisleNM Team
CENTURY 21 Camco Realty
Source: SWMLS,MLS#: 1070739
Facts & features
Interior
Bedrooms & bathrooms
- Bedrooms: 5
- Bathrooms: 3
- Full bathrooms: 2
- 3/4 bathrooms: 1
Primary bedroom
- Level: Upper
- Area: 288
- Dimensions: 18 x 16
Kitchen
- Level: Main
- Area: 195
- Dimensions: 15 x 13
Living room
- Level: Main
- Area: 306
- Dimensions: 18 x 17
Heating
- Multiple Heating Units
Cooling
- Refrigerated
Appliances
- Included: Built-In Gas Oven, Built-In Gas Range, Dryer, Dishwasher, Microwave, Refrigerator, Washer
- Laundry: Washer Hookup, Electric Dryer Hookup, Gas Dryer Hookup
Features
- Ceiling Fan(s), Home Office, Kitchen Island, Loft, Multiple Living Areas, Pantry, Separate Shower
- Flooring: Carpet, Tile
- Windows: Thermal Windows
- Has basement: No
- Number of fireplaces: 1
- Fireplace features: Gas Log
Interior area
- Total structure area: 3,926
- Total interior livable area: 3,926 sqft
Property
Parking
- Total spaces: 3
- Parking features: Attached, Garage
- Attached garage spaces: 3
Features
- Levels: Two
- Stories: 2
- Patio & porch: Patio
- Exterior features: Patio, Private Yard
- Fencing: Wall
Lot
- Size: 7,840 sqft
Details
- Parcel number: R151516
- Zoning description: R-1
Construction
Type & style
- Home type: SingleFamily
- Property subtype: Single Family Residence
Materials
- Frame, Rock
- Roof: Tile
Condition
- Resale
- New construction: No
- Year built: 2013
Details
- Builder name: Dr Horton
Utilities & green energy
- Sewer: Public Sewer
- Water: Public
- Utilities for property: Electricity Connected, Natural Gas Connected, Sewer Connected, Water Connected
Green energy
- Energy generation: Solar
Community & neighborhood
Security
- Security features: Smoke Detector(s)
Location
- Region: Rio Rancho
HOA & financial
HOA
- Has HOA: Yes
- HOA fee: $240 annually
- Services included: Common Areas
Other
Other facts
- Listing terms: Cash,Conventional,FHA,VA Loan
Price history
| Date | Event | Price |
|---|---|---|
| 12/9/2024 | Sold | -- |
Source: | ||
| 10/25/2024 | Pending sale | $610,000$155/sqft |
Source: | ||
| 10/17/2024 | Price change | $610,000-3.2%$155/sqft |
Source: | ||
| 9/16/2024 | Listed for sale | $630,000+50%$160/sqft |
Source: | ||
| 7/30/2018 | Sold | -- |
Source: | ||
Public tax history
| Year | Property taxes | Tax assessment |
|---|---|---|
| 2025 | $7,517 +42.9% | $202,474 +52.1% |
| 2024 | $5,261 +2.4% | $133,146 +3% |
| 2023 | $5,138 +1.9% | $129,268 +3% |
Find assessor info on the county website
Neighborhood: Rio Rancho Estates
Nearby schools
GreatSchools rating
- 4/10Martin King Jr Elementary SchoolGrades: K-5Distance: 0.5 mi
- 5/10Lincoln Middle SchoolGrades: 6-8Distance: 1.9 mi
- 7/10Rio Rancho High SchoolGrades: 9-12Distance: 2.5 mi
Get a cash offer in 3 minutes
Find out how much your home could sell for in as little as 3 minutes with a no-obligation cash offer.
Estimated market value$596,600
Get a cash offer in 3 minutes
Find out how much your home could sell for in as little as 3 minutes with a no-obligation cash offer.
Estimated market value
$596,600

