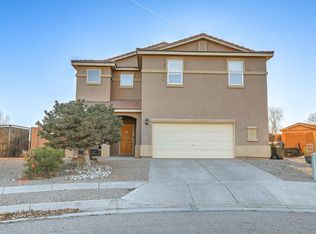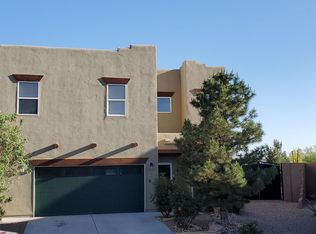Sold
Price Unknown
1729 Veridian Dr SE, Rio Rancho, NM 87124
4beds
3,114sqft
Single Family Residence
Built in 2006
7,405.2 Square Feet Lot
$509,000 Zestimate®
$--/sqft
$2,660 Estimated rent
Home value
$509,000
$484,000 - $534,000
$2,660/mo
Zestimate® history
Loading...
Owner options
Explore your selling options
What's special
This fabulous, very well cared for home in Cabezon has so much to offer! 4/5 bedrooms, 3 bathrooms, & a solar-heated in-ground gunite pool! Great for entertaining! The kitchen has SS appliances, granite countertops, a large pantry and opens to the great room with a kiva fireplace! Upstairs you can find a large loft, the HUGE primary suite with an extra large walk-in closet, dual vanities, and a separate shower and tub. Step out to the covered patio where you'll find the heated sparkling pool, 3 gazebos, & lots of space to entertain friends and family on hot summer days! Home office/gym possible 5th bedroom & guest 1/2 bath on main level. Finished oversized garage, and 2 additional sheds for storage. Great location next to Rust Medical Center, shopping, restaurants & more! Welcome home!
Zillow last checked: 8 hours ago
Listing updated: February 28, 2024 at 02:41pm
Listed by:
Anthony Charles Ilfeld 505-269-5600,
Coldwell Banker Legacy
Bought with:
Price Group Realtors
Realty One of New Mexico
Source: SWMLS,MLS#: 1034260
Facts & features
Interior
Bedrooms & bathrooms
- Bedrooms: 4
- Bathrooms: 3
- Full bathrooms: 2
- 1/2 bathrooms: 1
Primary bedroom
- Level: Upper
- Area: 361.88
- Dimensions: 21.8 x 16.6
Bedroom 2
- Level: Upper
- Area: 142.51
- Dimensions: 14.11 x 10.1
Bedroom 3
- Level: Upper
- Area: 142.9
- Dimensions: 12.11 x 11.8
Bedroom 4
- Level: Upper
- Area: 134.54
- Dimensions: 12.11 x 11.11
Dining room
- Level: Main
- Area: 114
- Dimensions: 12 x 9.5
Kitchen
- Level: Main
- Area: 178.18
- Dimensions: 15.1 x 11.8
Living room
- Level: Main
- Area: 468.81
- Dimensions: 27.4 x 17.11
Office
- Level: Main
- Area: 130
- Dimensions: 13 x 10
Heating
- Combination, Central, Forced Air, Multiple Heating Units
Cooling
- Central Air, Refrigerated, 2 Units
Appliances
- Included: Dishwasher, Free-Standing Gas Range, Microwave, Refrigerator
- Laundry: Washer Hookup, Dryer Hookup, ElectricDryer Hookup
Features
- Attic, Bathtub, Ceiling Fan(s), Dual Sinks, Great Room, Garden Tub/Roman Tub, High Ceilings, Home Office, Loft, Living/Dining Room, Multiple Living Areas, Pantry, Soaking Tub, Separate Shower, Walk-In Closet(s)
- Flooring: Carpet, Tile
- Windows: Double Pane Windows, Insulated Windows
- Has basement: No
- Number of fireplaces: 1
- Fireplace features: Gas Log, Kiva
Interior area
- Total structure area: 3,114
- Total interior livable area: 3,114 sqft
Property
Parking
- Total spaces: 2
- Parking features: Attached, Finished Garage, Garage, Garage Door Opener, Oversized, Storage
- Attached garage spaces: 2
Accessibility
- Accessibility features: None
Features
- Levels: Two
- Stories: 2
- Patio & porch: Covered, Open, Patio
- Exterior features: Private Yard
- Has private pool: Yes
- Pool features: Gunite, In Ground, Pool Cover, Solar Heat
- Fencing: Wall
Lot
- Size: 7,405 sqft
Details
- Additional structures: Pergola, Shed(s), Storage
- Parcel number: 1011067387382
- Zoning description: R-1
Construction
Type & style
- Home type: SingleFamily
- Property subtype: Single Family Residence
Materials
- Frame, Stucco
- Roof: Pitched,Shingle
Condition
- Resale
- New construction: No
- Year built: 2006
Details
- Builder name: Centex
Utilities & green energy
- Electric: None
- Sewer: Public Sewer
- Water: Public
- Utilities for property: Electricity Connected, Natural Gas Connected, Sewer Connected, Water Connected
Community & neighborhood
Security
- Security features: Security System, Smoke Detector(s)
Location
- Region: Rio Rancho
HOA & financial
HOA
- Has HOA: Yes
- HOA fee: $180 monthly
- Services included: Common Areas
Other
Other facts
- Listing terms: Cash,Conventional,FHA,VA Loan
Price history
| Date | Event | Price |
|---|---|---|
| 6/23/2023 | Sold | -- |
Source: | ||
| 5/17/2023 | Pending sale | $499,000$160/sqft |
Source: | ||
| 5/12/2023 | Listed for sale | $499,000+36.7%$160/sqft |
Source: | ||
| 8/27/2020 | Sold | -- |
Source: Agent Provided Report a problem | ||
| 7/24/2020 | Pending sale | $365,000$117/sqft |
Source: Keller Williams Realty #973073 Report a problem | ||
Public tax history
| Year | Property taxes | Tax assessment |
|---|---|---|
| 2025 | $5,974 -0.4% | $161,340 +3% |
| 2024 | $5,998 +74.2% | $156,641 +83.3% |
| 2023 | $3,444 +1.8% | $85,461 +3% |
Find assessor info on the county website
Neighborhood: Rio Rancho Estates
Nearby schools
GreatSchools rating
- 6/10Joe Harris ElementaryGrades: K-5Distance: 1.2 mi
- 5/10Lincoln Middle SchoolGrades: 6-8Distance: 2 mi
- 7/10Rio Rancho High SchoolGrades: 9-12Distance: 2.9 mi
Schools provided by the listing agent
- Elementary: Joe Harris
- Middle: Lincoln
- High: Rio Rancho
Source: SWMLS. This data may not be complete. We recommend contacting the local school district to confirm school assignments for this home.
Get a cash offer in 3 minutes
Find out how much your home could sell for in as little as 3 minutes with a no-obligation cash offer.
Estimated market value$509,000
Get a cash offer in 3 minutes
Find out how much your home could sell for in as little as 3 minutes with a no-obligation cash offer.
Estimated market value
$509,000

