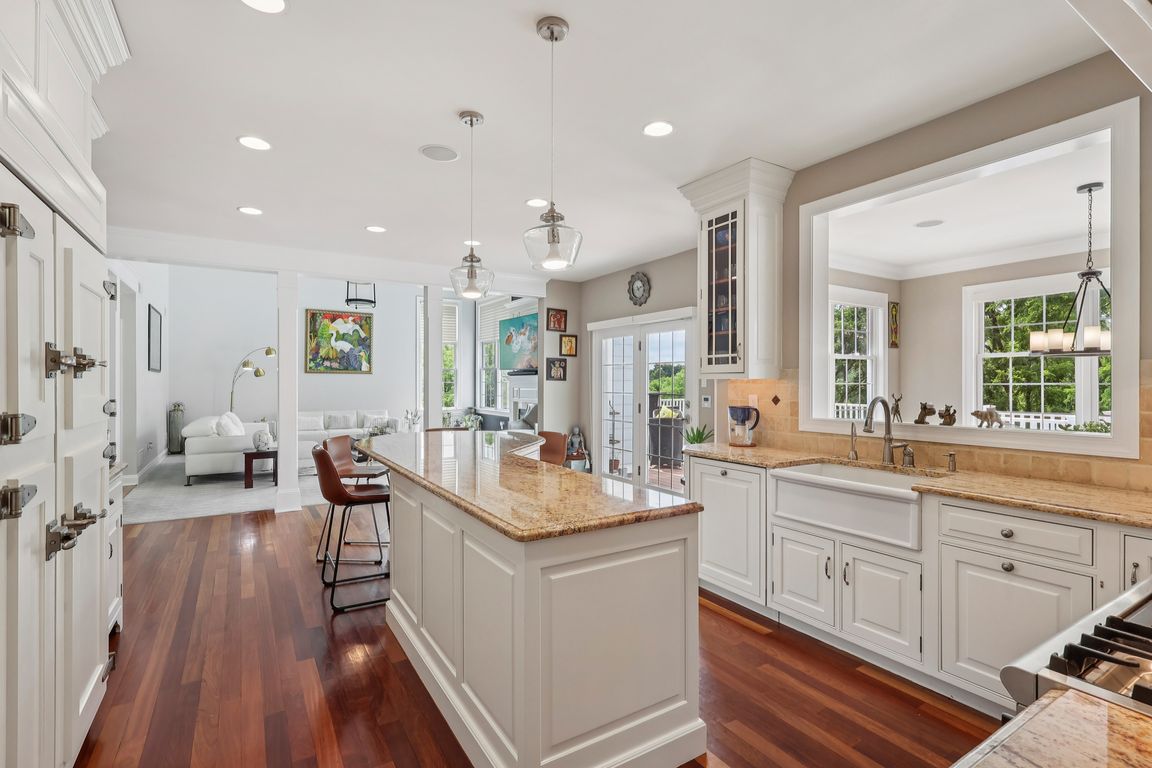
For sale
$1,725,000
5beds
6,885sqft
1729 Towne Dr, West Chester, PA 19380
5beds
6,885sqft
Single family residence
Built in 1998
0.66 Acres
3 Attached garage spaces
$251 price/sqft
What's special
Sunlit sitting roomSpectacular two-story family roomIn-ground irrigation systemCustom millworkPremium private lotFarmhouse sinkSub-zero refrigerator
Welcome to 1729 Towne Drive, an exquisite stone-front home nestled on a premium, private lot in the prestigious Clocktower Woods community of East Goshen. This impressive Chelsea model—the largest floor plan in the neighborhood—offers approximately 6,900 square feet of beautifully updated living space across three levels, including 5 Bedrooms, 5 Full ...
- 39 days |
- 1,603 |
- 62 |
Source: Bright MLS,MLS#: PACT2111252
Travel times
Kitchen
Family Room
Dining Room
Zillow last checked: 11 hours ago
Listing updated: 20 hours ago
Listed by:
Gurpreet Oberoi 917-327-4944,
BHHS Fox & Roach-Haverford 6106494500
Source: Bright MLS,MLS#: PACT2111252
Facts & features
Interior
Bedrooms & bathrooms
- Bedrooms: 5
- Bathrooms: 7
- Full bathrooms: 5
- 1/2 bathrooms: 2
- Main level bathrooms: 2
Basement
- Area: 1864
Heating
- Forced Air, Natural Gas
Cooling
- Central Air, Natural Gas
Appliances
- Included: Microwave, Range, Dishwasher, Self Cleaning Oven, Range Hood, Stainless Steel Appliance(s), Gas Water Heater
- Laundry: Upper Level, In Basement
Features
- Additional Stairway, Bar, Breakfast Area, Built-in Features, Butlers Pantry, Ceiling Fan(s), Crown Molding, Double/Dual Staircase, Family Room Off Kitchen, Open Floorplan, Formal/Separate Dining Room, Kitchen - Gourmet, Kitchen Island, Recessed Lighting, Bathroom - Stall Shower, Bathroom - Tub Shower, Upgraded Countertops, Wainscotting, Walk-In Closet(s)
- Flooring: Hardwood, Tile/Brick, Carpet
- Basement: Finished,Full,Walk-Out Access
- Number of fireplaces: 1
- Fireplace features: Gas/Propane
Interior area
- Total structure area: 6,885
- Total interior livable area: 6,885 sqft
- Finished area above ground: 5,021
- Finished area below ground: 1,864
Video & virtual tour
Property
Parking
- Total spaces: 3
- Parking features: Built In, Garage Faces Side, Garage Door Opener, Inside Entrance, Asphalt, Attached
- Attached garage spaces: 3
- Has uncovered spaces: Yes
Accessibility
- Accessibility features: None
Features
- Levels: Two
- Stories: 2
- Patio & porch: Deck, Patio
- Exterior features: Extensive Hardscape, Lighting, Lawn Sprinkler
- Pool features: None
- Has spa: Yes
- Spa features: Hot Tub
Lot
- Size: 0.66 Acres
Details
- Additional structures: Above Grade, Below Grade
- Parcel number: 5304 0477
- Zoning: RESIDENTIAL
- Special conditions: Standard
Construction
Type & style
- Home type: SingleFamily
- Architectural style: Traditional
- Property subtype: Single Family Residence
Materials
- Stone, HardiPlank Type
- Foundation: Concrete Perimeter
- Roof: Asphalt
Condition
- Excellent
- New construction: No
- Year built: 1998
Utilities & green energy
- Electric: 200+ Amp Service
- Sewer: Public Sewer
- Water: Public
- Utilities for property: Cable Available, Electricity Available, Natural Gas Available, Phone Available
Community & HOA
Community
- Security: Security System
- Subdivision: Clocktower Woods
HOA
- Has HOA: No
Location
- Region: West Chester
- Municipality: EAST GOSHEN TWP
Financial & listing details
- Price per square foot: $251/sqft
- Tax assessed value: $476,000
- Annual tax amount: $14,111
- Date on market: 10/9/2025
- Listing agreement: Exclusive Right To Sell
- Listing terms: Cash,Conventional
- Inclusions: All Appliances In As Is Condition. Washer Dryer, Shuffle Board, tv In Basement Bar And One Outdoor Tv Set.
- Exclusions: Washer & Dryer (2nd Floor Laundry)
- Ownership: Fee Simple