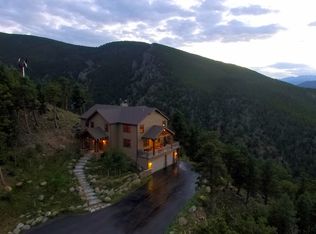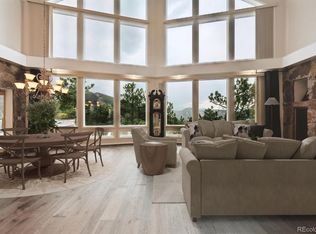This spacious 3,248 sq ft home offers four generous bedrooms and three full bathrooms, providing ample space for relaxation and comfort. This home can be FURNISHED or UNFURNISHED. Imagine waking up each morning to the crisp mountain air and breathtaking views that this charming location has to offer. Inside, discover a harmonious blend of rustic elegance and modern amenities, creating a warm and inviting atmosphere perfect for both entertaining and unwinding. The open-plan living areas are bathed in natural light, creating a seamless connection to the stunning outdoor surroundings. With plenty of space for a home office or creative studio, you can work from home while being inspired by the tranquil environment. The expansive kitchen provides a perfect setting for culinary adventures and family gatherings alike. Step outside to explore nearby hiking trails and enjoy the vibrant wildlife that calls this part of Colorado home. Whether you're seeking adventure or a peaceful retreat, this rental property is your gateway to mountain living at its finest. This beauty is available date is negotiable. Available October 1, 2025. Pets are negotiable with owner. Please call today for your personal showing.
This property is off market, which means it's not currently listed for sale or rent on Zillow. This may be different from what's available on other websites or public sources.

