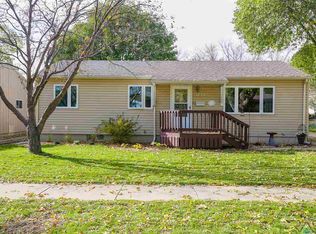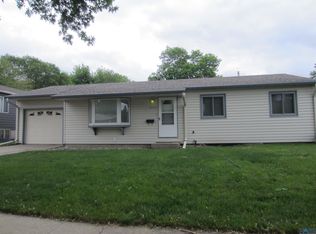Sold for $288,000 on 09/15/23
$288,000
1729 S Shellynn Dr, Sioux Falls, SD 57103
4beds
2,050sqft
Single Family Residence
Built in 1972
6,825.85 Square Feet Lot
$307,200 Zestimate®
$140/sqft
$1,827 Estimated rent
Home value
$307,200
$292,000 - $323,000
$1,827/mo
Zestimate® history
Loading...
Owner options
Explore your selling options
What's special
Extremely rare 4 bedrooms on 1 level at this price, pluse a bonus non legal guest room or office in the basement. All bedrooms are very nice sized. Bright living room with large picture window. Dining room and kitchen flow together easily and access to your back deck for outside enjoyment. Family room is large an spacious and has an extra space you could set up a game table. Tons of storage downstairs as well. Nice backyard with a deck and fun firepit area. Enjoy your time outside sitting by the fire. Tandem garage for 2 vehicles or a space to park your fun "toys". This house is deceiving from the outside in terms of size. You will be wowed once you walk through it at how much space it has.
Zillow last checked: 8 hours ago
Listing updated: September 18, 2023 at 01:13pm
Listed by:
Tracy Munce,
Berkshire Hathaway HomeServices Midwest Realty - Sioux Falls
Bought with:
Mallory S Kuiper
Source: Realtor Association of the Sioux Empire,MLS#: 22304986
Facts & features
Interior
Bedrooms & bathrooms
- Bedrooms: 4
- Bathrooms: 2
- Full bathrooms: 1
- 3/4 bathrooms: 1
- Main level bedrooms: 4
Primary bedroom
- Description: large room
- Level: Main
- Area: 160
- Dimensions: 16 x 10
Bedroom 2
- Level: Main
- Area: 99
- Dimensions: 11 x 9
Bedroom 3
- Level: Main
- Area: 132
- Dimensions: 12 x 11
Bedroom 4
- Level: Main
- Area: 132
- Dimensions: 11 x 12
Dining room
- Description: sliders to deck
- Level: Main
- Area: 88
- Dimensions: 11 x 8
Family room
- Description: l shaped room, newly painted, fireplace
- Level: Basement
- Area: 220
- Dimensions: 20 x 11
Kitchen
- Level: Main
- Area: 120
- Dimensions: 12 x 10
Living room
- Description: large picture window
- Level: Main
- Area: 204
- Dimensions: 17 x 12
Heating
- Natural Gas
Cooling
- Central Air
Appliances
- Included: Dishwasher, Dryer, Electric Range, Microwave, Refrigerator, Stove Hood, Washer
Features
- 3+ Bedrooms Same Level, Master Downstairs
- Flooring: Carpet, Laminate
- Basement: Full
- Number of fireplaces: 1
- Fireplace features: Gas
Interior area
- Total interior livable area: 2,050 sqft
- Finished area above ground: 1,300
- Finished area below ground: 750
Property
Parking
- Total spaces: 2
- Parking features: Concrete
- Garage spaces: 2
Features
- Patio & porch: Deck
- Fencing: Chain Link
Lot
- Size: 6,825 sqft
- Dimensions: 65X105
- Features: City Lot
Details
- Parcel number: 49375
Construction
Type & style
- Home type: SingleFamily
- Architectural style: Ranch
- Property subtype: Single Family Residence
Materials
- Wood Siding
- Roof: Composition
Condition
- Year built: 1972
Utilities & green energy
- Sewer: Public Sewer
- Water: Public
Community & neighborhood
Location
- Region: Sioux Falls
- Subdivision: Terrace Lawn Addn
Other
Other facts
- Listing terms: FHA
- Road surface type: Curb and Gutter
Price history
| Date | Event | Price |
|---|---|---|
| 9/15/2023 | Sold | $288,000-0.7%$140/sqft |
Source: | ||
| 9/9/2023 | Pending sale | $290,000$141/sqft |
Source: BHHS broker feed #22304986 | ||
| 8/3/2023 | Listed for sale | $290,000+26.1%$141/sqft |
Source: | ||
| 3/18/2021 | Sold | $230,000-1.1%$112/sqft |
Source: | ||
| 12/22/2020 | Listed for sale | $232,500+45.4%$113/sqft |
Source: Hegg, REALTORS #22007403 | ||
Public tax history
| Year | Property taxes | Tax assessment |
|---|---|---|
| 2024 | $3,595 -2.3% | $274,300 +5% |
| 2023 | $3,679 +4.2% | $261,200 +10.5% |
| 2022 | $3,531 +24.6% | $236,400 +29% |
Find assessor info on the county website
Neighborhood: 57103
Nearby schools
GreatSchools rating
- 2/10Cleveland Elementary - 14Grades: PK-5Distance: 0.6 mi
- 7/10Ben Reifel Middle School - 68Grades: 6-8Distance: 2 mi
- 5/10Washington High School - 01Grades: 9-12Distance: 1.7 mi
Schools provided by the listing agent
- Elementary: Cleveland ES
- Middle: Ben Reifel Middle School
- High: Washington HS
- District: Sioux Falls
Source: Realtor Association of the Sioux Empire. This data may not be complete. We recommend contacting the local school district to confirm school assignments for this home.

Get pre-qualified for a loan
At Zillow Home Loans, we can pre-qualify you in as little as 5 minutes with no impact to your credit score.An equal housing lender. NMLS #10287.

