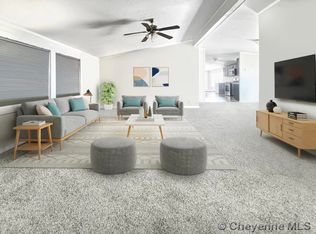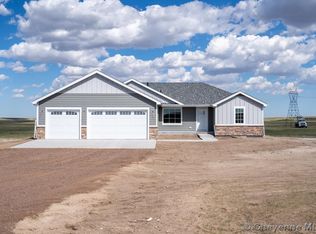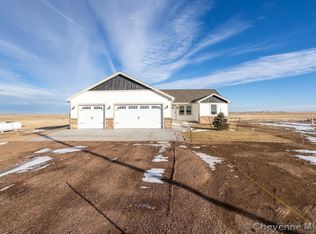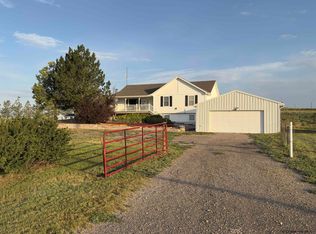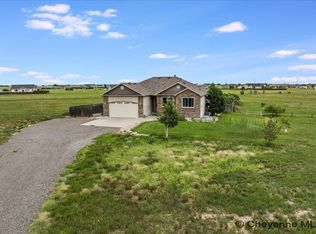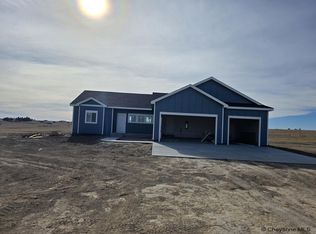**The builder is offering $25,000 in buyer concessions that can be used for a price reduction, interest rate buy-down or closing cost assistance (must be under contract by 12/31/25). Wide open spaces, views and no covenants to deal with! This newly-built 2022 ranch style home has everything you need on the main level, as well as an unfinished basement for future expansion. The split bedroom design allows for a large gathering space in the great room, dining and kitchen, with the primary bedroom on one side and the guest rooms on the other. The top-notch finishes include quartz countertops, soft close cabinetry, center island with sink, luxury plank vinyl flooring, 5 piece primary bathroom, huge walk-in closet and vaulted ceilings. One special feature that sets this floor plan apart is the laundry room that is separate of any other spaces – close the door behind you and no one can see your laundry! You’ll stay warm with the 95%+ furnace and cool with central air conditioning. The 3 car garage with 8’ doors is oversized and the roof is class 4 impact resistant. The subdivision does not have covenants, so there’s plenty of flexibility for horses/animals, outbuildings & toy storage. Easy directions to the home: Hwy 30 east, turn N/E on Railroad Rd. for 5 miles. Turn north on Road 136. Go 2.9 miles to the home. *Seller is offering $10,000 towards buyer concessions!
For sale
Price cut: $25.1K (9/26)
$599,900
1729 Road 136, Cheyenne, WY 82009
3beds
3,440sqft
Est.:
Rural Residential, Residential
Built in 2022
5.16 Acres Lot
$584,700 Zestimate®
$174/sqft
$-- HOA
What's special
Split bedroom designLuxury plank vinyl flooringCenter island with sinkSoft close cabinetryCentral air conditioningVaulted ceilingsHuge walk-in closet
- 227 days |
- 597 |
- 36 |
Zillow last checked: 8 hours ago
Listing updated: December 11, 2025 at 07:09pm
Listed by:
Steven Prescott 307-630-9342,
RE/MAX Capitol Properties
Source: Cheyenne BOR,MLS#: 97073
Tour with a local agent
Facts & features
Interior
Bedrooms & bathrooms
- Bedrooms: 3
- Bathrooms: 2
- Full bathrooms: 2
- Main level bathrooms: 2
Primary bedroom
- Level: Main
- Area: 195
- Dimensions: 15 x 13
Bedroom 2
- Level: Main
- Area: 169
- Dimensions: 13 x 13
Bedroom 3
- Level: Main
- Area: 169
- Dimensions: 13 x 13
Bathroom 1
- Features: Full
- Level: Main
Bathroom 2
- Features: Full
- Level: Main
Dining room
- Level: Main
- Area: 108
- Dimensions: 12 x 9
Kitchen
- Level: Main
- Area: 130
- Dimensions: 13 x 10
Living room
- Level: Main
- Area: 288
- Dimensions: 18 x 16
Basement
- Area: 1720
Heating
- Forced Air, Propane
Cooling
- Central Air
Appliances
- Included: Dishwasher, Disposal, Microwave, Range, Refrigerator, Tankless Water Heater
- Laundry: Main Level
Features
- Eat-in Kitchen, Vaulted Ceiling(s), Walk-In Closet(s), Main Floor Primary, Granite Counters
- Flooring: Luxury Vinyl
- Windows: Low Emissivity Windows, Thermal Windows
- Has basement: Yes
- Has fireplace: No
- Fireplace features: None
Interior area
- Total structure area: 3,440
- Total interior livable area: 3,440 sqft
- Finished area above ground: 1,720
Video & virtual tour
Property
Parking
- Total spaces: 3
- Parking features: 3 Car Attached, Garage Door Opener
- Attached garage spaces: 3
Accessibility
- Accessibility features: None
Features
- Patio & porch: Patio
Lot
- Size: 5.16 Acres
- Dimensions: 224769.6
- Features: Front Yard Sod/Grass, Sprinklers In Front
Details
- Additional structures: Other
- Parcel number: 13139000500000
- Horses can be raised: Yes
Construction
Type & style
- Home type: SingleFamily
- Architectural style: Ranch
- Property subtype: Rural Residential, Residential
Materials
- Wood/Hardboard, Stone
- Foundation: Basement
- Roof: Composition/Asphalt
Condition
- New construction: No
- Year built: 2022
Details
- Builder name: Milliron TJ Construction
Utilities & green energy
- Electric: High West Energy
- Gas: Propane
- Sewer: Septic Tank
- Water: Well
Green energy
- Energy efficient items: Thermostat, High Effic. HVAC 95% +, Ceiling Fan
Community & HOA
Community
- Subdivision: Cr 136 Subdivision
HOA
- Services included: None
Location
- Region: Cheyenne
Financial & listing details
- Price per square foot: $174/sqft
- Tax assessed value: $485,582
- Annual tax amount: $3,169
- Price range: $599.9K - $599.9K
- Date on market: 5/9/2025
- Listing agreement: N
- Listing terms: Cash,Conventional,FHA,VA Loan
- Inclusions: Dishwasher, Disposal, Microwave, Range/Oven, Refrigerator
- Exclusions: N
Estimated market value
$584,700
$555,000 - $614,000
$3,261/mo
Price history
Price history
| Date | Event | Price |
|---|---|---|
| 9/26/2025 | Price change | $599,900-4%$174/sqft |
Source: | ||
| 5/9/2025 | Listed for sale | $625,000+19.1%$182/sqft |
Source: | ||
| 11/7/2023 | Listing removed | $524,900$153/sqft |
Source: | ||
| 10/3/2023 | Price change | $524,9000%$153/sqft |
Source: | ||
| 9/7/2023 | Listed for sale | $525,000$153/sqft |
Source: | ||
Public tax history
Public tax history
| Year | Property taxes | Tax assessment |
|---|---|---|
| 2024 | $3,170 +3.8% | $46,130 +3.8% |
| 2023 | $3,055 | $44,459 |
Find assessor info on the county website
BuyAbility℠ payment
Est. payment
$2,836/mo
Principal & interest
$2326
Property taxes
$300
Home insurance
$210
Climate risks
Neighborhood: 82009
Nearby schools
GreatSchools rating
- 7/10Burns Elementary SchoolGrades: PK-6Distance: 13.4 mi
- 4/10Burns Jr & Sr High SchoolGrades: 7-12Distance: 13.3 mi
- 5/10Carpenter Elementary SchoolGrades: K-6Distance: 18.4 mi
- Loading
- Loading
