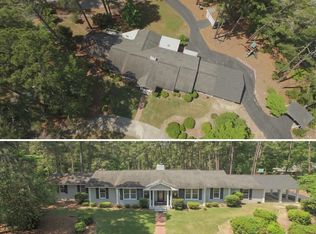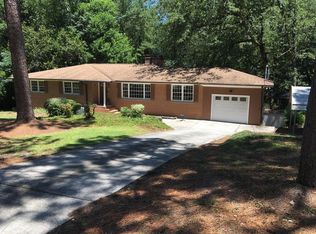Sold for $1,050,000 on 12/22/25
$1,050,000
1729 Ridgecrest Ave SW, Aiken, SC 29801
4beds
3,179sqft
Single Family Residence
Built in 1954
0.89 Acres Lot
$1,050,100 Zestimate®
$330/sqft
$5,461 Estimated rent
Home value
$1,050,100
$998,000 - $1.10M
$5,461/mo
Zestimate® history
Loading...
Owner options
Explore your selling options
What's special
Experience the pleasure of views, privacy and location while enjoying the confidence and delightful details of a top quality, custom renovated Highland Park home! 1729 Ridgecrest Avenue lives as a 4 or 5 bedroom, 4 1/2 bath home, positioned beautifully on its nearly 1 acre (.89 of an acre) property. Sited quietly on a knoll, this single-story residence, originally built in 1954, has been thoughtfully re-designed to accommodate modern living and a multi-faceted Aiken lifestyle. As you enter the front door, discover an open floor plan featuring a Great Room with vaulted ceiling and gas fireplace, stunning kitchen & dining area - all with access to an expansive outdoor living area. The expansive covered outdoor porch will be a favorite gathering place for entertaining, easy summer dinners on the grill and for enjoying the pineland views and joyful sounds of nature. The heart of the home is the completely renovated kitchen, which boasts a spacious island and generous counterspace for multiple cooks. The kitchen is further enhanced by high-end Lux Cafe appliances, custom cabinetry, honed granite counters, a stylish tile backsplash and designer fixtures, all contributing to a functional yet elegant culinary space. A nearby, walk-in butler's pantry features luxurious custom cabinets for additional storage.
On the west side of the home, you will find two generously-scaled guest bedroom suites, each featuring fully renovated baths and walk-in closets. The east side of the home includes a third guest suite or 'bonus' room, complete with a new full bath and walk-in closets, located above the new garage addition. The main floor is also home to the spacious primary bedroom addition, which features two walk-in closets and a new tiled bathroom with dual vanities, a linen closet and convenient access to the laundry room. This layout creates an intelligent split floor plan with central public rooms perfect for gatherings. Additionally, there is a den/study adjacent to the kitchen that could function as a fifth bedroom as needed.
In total, you will find 3,179 sf of renovated, heated/cooled living space and a lovely expansive covered back porch and spacious attached garage.
Nuts & Bolts include new landscaping, an irrigation system; updated electrical wiring & service; updated plumbing, including tankless water heaters; new HVAC units and designer/select energy efficient lighting, new closet built-ins and more!
To top it off, you will love this location! 1729 Ridgecrest Avenue is conveniently located near downtown Aiken, Aiken Golf Club, Hitchcock Woods, Aiken Regional Medical Center, USC-Aiken, and an easy commute to downtown Augusta.
YOU CAN HAVE IT ALL - a gorgeous, fully renovated home, fabulous outdoor living all in one of Aiken's most desirable locales!
A rare opportunity to have a fully remodeled move-in ready 1 1/2 story home in Highland Park! They dont come around very often, don't miss this one now that it is finished!
Zillow last checked: 8 hours ago
Listing updated: December 22, 2025 at 11:56am
Listed by:
Sullivan Turner Team 803-998-0198,
Meybohm Real Estate - Aiken
Bought with:
Deirdre Stoker Vaillancourt, SC41505
Meybohm Real Estate - Aiken
Source: Aiken MLS,MLS#: 218239
Facts & features
Interior
Bedrooms & bathrooms
- Bedrooms: 4
- Bathrooms: 5
- Full bathrooms: 4
- 1/2 bathrooms: 1
Primary bedroom
- Description: Ensuite
- Level: Main
- Area: 255
- Dimensions: 17 x 15
Bedroom 2
- Description: Ensuite
- Level: Main
- Area: 180.18
- Dimensions: 11.7 x 15.4
Bedroom 3
- Description: Ensuite
- Level: Main
- Area: 177
- Dimensions: 15 x 11.8
Bedroom 4
- Description: Bonus Room/4th Ensuite
- Level: Upper
- Area: 360
- Dimensions: 18 x 20
Den
- Description: Flex as 5th Bedroom
- Level: Main
- Area: 150
- Dimensions: 10 x 15
Dining room
- Level: Main
- Area: 120
- Dimensions: 10 x 12
Great room
- Level: Main
- Area: 288
- Dimensions: 18 x 16
Kitchen
- Level: Main
- Area: 150
- Dimensions: 10 x 15
Laundry
- Level: Main
- Area: 61.2
- Dimensions: 9 x 6.8
Other
- Description: Butlers Pantry
- Level: Main
- Area: 61.2
- Dimensions: 9 x 6.8
Heating
- Forced Air, Gas Pack, Natural Gas
Cooling
- Central Air, Electric
Appliances
- Included: Range, Self Cleaning Oven, Tankless Water Heater, Refrigerator, Gas Water Heater, Dishwasher, Disposal
Features
- See Remarks, Solid Surface Counters, Walk-In Closet(s), Bedroom on 1st Floor, Cathedral Ceiling(s), Ceiling Fan(s), Kitchen Island, Primary Downstairs, Eat-in Kitchen, Pantry, Cable Internet
- Flooring: Carpet, Ceramic Tile, Hardwood, Wood
- Basement: Crawl Space
- Number of fireplaces: 1
- Fireplace features: Gas, Great Room
Interior area
- Total structure area: 3,179
- Total interior livable area: 3,179 sqft
- Finished area above ground: 3,179
- Finished area below ground: 0
Property
Parking
- Total spaces: 2
- Parking features: Attached, Driveway, Garage Door Opener
- Attached garage spaces: 2
- Has uncovered spaces: Yes
Features
- Levels: One,One and One Half
- Patio & porch: Deck, Patio, Porch
- Exterior features: See Remarks
- Pool features: None
- Has view: Yes
Lot
- Size: 0.89 Acres
- Dimensions: 200.50 x 209.27 x 180.15 x 200.20
- Features: Views
Details
- Additional structures: Garage(s)
- Parcel number: 1050509003
- Zoning description: City Zoning
- Special conditions: Standard
- Horse amenities: None
Construction
Type & style
- Home type: SingleFamily
- Architectural style: See Remarks,Ranch
- Property subtype: Single Family Residence
Materials
- See Remarks, Brick Veneer, HardiPlank Type
- Foundation: Brick/Mortar
- Roof: Composition
Condition
- New construction: No
- Year built: 1954
Utilities & green energy
- Sewer: Public Sewer
- Water: Public
- Utilities for property: Cable Available
Community & neighborhood
Community
- Community features: See Remarks, Golf, Internet Available, Recreation Area
Location
- Region: Aiken
- Subdivision: Highland Park
Other
Other facts
- Listing terms: Contract
- Road surface type: Paved
Price history
| Date | Event | Price |
|---|---|---|
| 12/22/2025 | Sold | $1,050,000-8.7%$330/sqft |
Source: | ||
| 11/22/2025 | Pending sale | $1,150,000$362/sqft |
Source: | ||
| 11/22/2025 | Contingent | $1,150,000$362/sqft |
Source: | ||
| 11/3/2025 | Listed for sale | $1,150,000$362/sqft |
Source: | ||
| 10/27/2025 | Pending sale | $1,150,000$362/sqft |
Source: | ||
Public tax history
| Year | Property taxes | Tax assessment |
|---|---|---|
| 2025 | $4,794 +8.5% | $18,860 |
| 2024 | $4,417 +618.2% | $18,860 +132% |
| 2023 | $615 +2.8% | $8,130 -17.4% |
Find assessor info on the county website
Neighborhood: 29801
Nearby schools
GreatSchools rating
- 7/10Aiken Elementary SchoolGrades: PK-5Distance: 2.4 mi
- 3/10Schofield Middle SchoolGrades: 7-8Distance: 2.2 mi
- 4/10Aiken High SchoolGrades: 9-12Distance: 2.4 mi
Schools provided by the listing agent
- Elementary: Aiken
- Middle: Aiken Intermediate 6th-Schofield Middle 7th&8th
- High: Aiken
Source: Aiken MLS. This data may not be complete. We recommend contacting the local school district to confirm school assignments for this home.

Get pre-qualified for a loan
At Zillow Home Loans, we can pre-qualify you in as little as 5 minutes with no impact to your credit score.An equal housing lender. NMLS #10287.
Sell for more on Zillow
Get a free Zillow Showcase℠ listing and you could sell for .
$1,050,100
2% more+ $21,002
With Zillow Showcase(estimated)
$1,071,102
