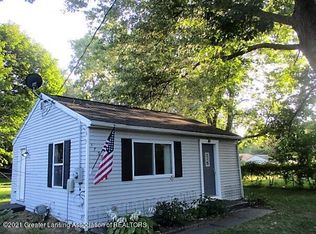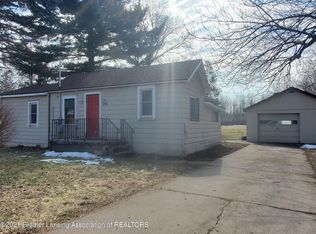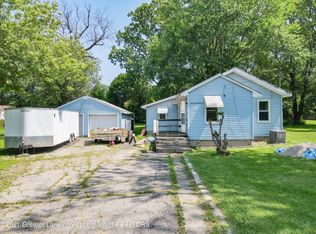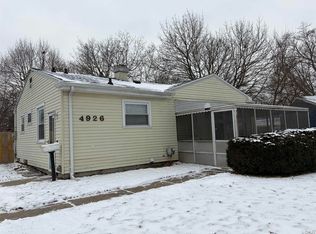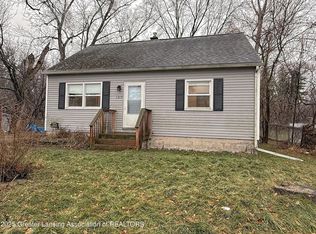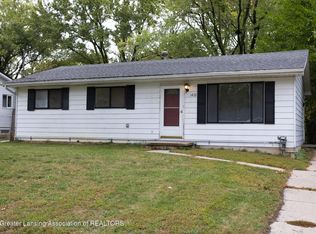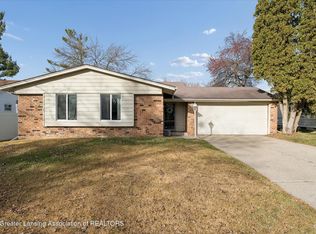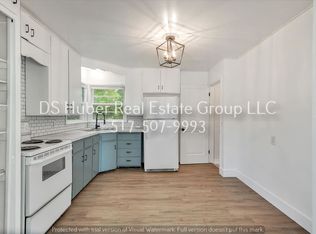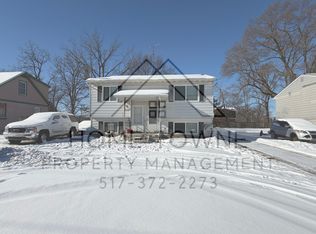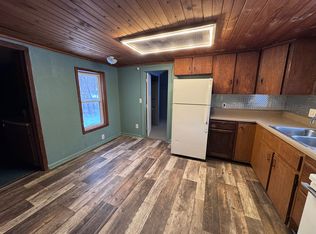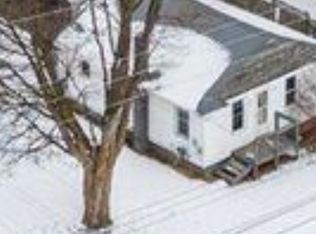Welcome to 1729 Reo, a meticulously updated 3-bedroom, 1.5-bath ranch home, ready for immediate occupancy. Very big back yard. Conveniently located just 5 minutes from I-96 and I-496, this property boasts a range of recent enhancements, including a newly renovated kitchen featuring granite countertops and stainless steel appliances. The home also showcases fresh interior paint, refinished hardwood floors, and a fully updated bathroom. The partially finished basement includes a half bath, offering additional living space. The expansive yard provides ample outdoor potential, and the HVAC system is brand new. A must-see for buyers seeking a turnkey home! FHA; MSHDA; VA Loan are acceptable.
For sale
Price cut: $5K (2/2)
$184,900
1729 Reo Rd, Lansing, MI 48910
3beds
1,627sqft
Est.:
Single Family Residence
Built in 1970
0.39 Acres Lot
$184,200 Zestimate®
$114/sqft
$-- HOA
What's special
Partially finished basementExpansive yardRefinished hardwood floorsFresh interior paintGranite countertopsNewly renovated kitchenFully updated bathroom
- 89 days |
- 897 |
- 54 |
Zillow last checked: 8 hours ago
Listing updated: February 02, 2026 at 08:11am
Listed by:
Sophie Shi 517-488-2657,
Aspire Real Estate MI 517-488-2657
Source: Greater Lansing AOR,MLS#: 292583
Tour with a local agent
Facts & features
Interior
Bedrooms & bathrooms
- Bedrooms: 3
- Bathrooms: 2
- Full bathrooms: 1
- 1/2 bathrooms: 1
Primary bedroom
- Level: First
- Area: 132 Square Feet
- Dimensions: 11 x 12
Bedroom 2
- Level: First
- Area: 110 Square Feet
- Dimensions: 11 x 10
Bedroom 3
- Level: First
- Area: 99 Square Feet
- Dimensions: 11 x 9
Dining room
- Level: First
- Area: 27 Square Feet
- Dimensions: 9 x 3
Kitchen
- Level: First
- Area: 108 Square Feet
- Dimensions: 12 x 9
Living room
- Level: First
- Area: 288 Square Feet
- Dimensions: 12 x 24
Heating
- Forced Air
Cooling
- Central Air
Appliances
- Included: Disposal, Washer, Refrigerator, Range, Oven, Dryer, Dishwasher
- Laundry: In Basement
Features
- Basement: Full,Partially Finished
- Has fireplace: No
Interior area
- Total structure area: 2,035
- Total interior livable area: 1,627 sqft
- Finished area above ground: 1,027
- Finished area below ground: 600
Property
Parking
- Parking features: Driveway
- Has uncovered spaces: Yes
Features
- Levels: One
- Stories: 1
Lot
- Size: 0.39 Acres
- Dimensions: 58.22 x 294
- Features: Back Yard
Details
- Foundation area: 1008
- Parcel number: 330101323752
- Zoning description: Zoning
Construction
Type & style
- Home type: SingleFamily
- Architectural style: Ranch
- Property subtype: Single Family Residence
Materials
- Aluminum Siding
Condition
- Updated/Remodeled
- New construction: No
- Year built: 1970
Utilities & green energy
- Sewer: Public Sewer
- Water: Public
Community & HOA
Community
- Subdivision: Prosperity
Location
- Region: Lansing
Financial & listing details
- Price per square foot: $114/sqft
- Tax assessed value: $48,600
- Annual tax amount: $4,245
- Date on market: 11/13/2025
- Listing terms: VA Loan,Cash,Conventional,FHA,MSHDA
Estimated market value
$184,200
$175,000 - $193,000
$1,645/mo
Price history
Price history
| Date | Event | Price |
|---|---|---|
| 2/2/2026 | Price change | $184,900-2.6%$114/sqft |
Source: | ||
| 11/13/2025 | Listed for sale | $189,900$117/sqft |
Source: | ||
| 9/18/2025 | Listing removed | $189,900$117/sqft |
Source: | ||
| 6/30/2025 | Price change | $189,900-5%$117/sqft |
Source: | ||
| 6/18/2025 | Listed for sale | $199,900$123/sqft |
Source: | ||
Public tax history
Public tax history
| Year | Property taxes | Tax assessment |
|---|---|---|
| 2024 | $2,890 | $48,600 +13.6% |
| 2023 | -- | $42,800 +10% |
| 2022 | -- | $38,900 +4.6% |
Find assessor info on the county website
BuyAbility℠ payment
Est. payment
$1,069/mo
Principal & interest
$717
Property taxes
$287
Home insurance
$65
Climate risks
Neighborhood: 48910
Nearby schools
GreatSchools rating
- NAReo SchoolGrades: PK-4Distance: 0.3 mi
- 2/10Attwood SchoolGrades: 4-7Distance: 1 mi
- 3/10Everett High SchoolGrades: 7-12Distance: 1 mi
Schools provided by the listing agent
- High: Lansing
Source: Greater Lansing AOR. This data may not be complete. We recommend contacting the local school district to confirm school assignments for this home.
Open to renting?
Browse rentals near this home.- Loading
- Loading
