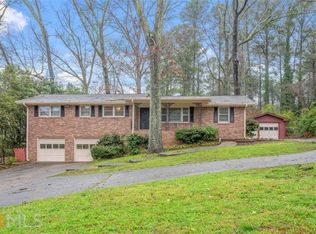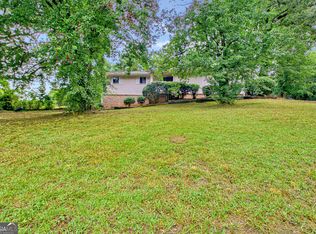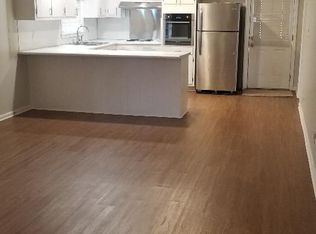Closed
$198,500
1729 Norden Rd, Riverdale, GA 30296
3beds
1,421sqft
Single Family Residence, Residential
Built in 1957
0.44 Acres Lot
$199,100 Zestimate®
$140/sqft
$1,702 Estimated rent
Home value
$199,100
$165,000 - $239,000
$1,702/mo
Zestimate® history
Loading...
Owner options
Explore your selling options
What's special
Welcome to 1729 Norden Rd . This charming four-sided brick home, meticulously maintained and situated on a tranquil street with nearly half an acre of land, is ready for its new owner. The inviting layout features a cozy living room highlighted by a functional fireplace. The kitchen boasts modern appliances, a dining area, and Luxury Vinyl Plank flooring, complemented by a window above the sink that frames a serene, wooded view of the outdoor decks and fully fenced backyard—perfect for summer gatherings. The family room offers a comfortable carpeted space, while rich hardwood flooring extends throughout the rest of the home. The master bedroom includes a convenient half bath, and the additional bedrooms are spacious. Every room is equipped with ceiling fans, and an Ecobee Smart Thermostat allows for optimal comfort and energy efficiency. Outdoor 120v and 240v outlets in the carport make this home ready for Level 1 and Level 2 EV charging.With a newer roof this property is an ideal opportunity for first-time homeowners. Experience a unique blend of privacy and convenience in a fantastic location, with easy access to the airport, shopping, and highways. Don’t miss out—schedule your showing today!
Zillow last checked: 8 hours ago
Listing updated: September 23, 2025 at 10:58pm
Listing Provided by:
Kayla Moreno,
Evolve Realty Group, LLC
Bought with:
Anne Woodward, 202550
Coldwell Banker Realty
Source: FMLS GA,MLS#: 7598053
Facts & features
Interior
Bedrooms & bathrooms
- Bedrooms: 3
- Bathrooms: 2
- Full bathrooms: 1
- 1/2 bathrooms: 1
- Main level bathrooms: 1
- Main level bedrooms: 3
Primary bedroom
- Features: Master on Main
- Level: Master on Main
Bedroom
- Features: Master on Main
Primary bathroom
- Features: Other
Dining room
- Features: Separate Dining Room
Kitchen
- Features: Eat-in Kitchen
Heating
- Central
Cooling
- Ceiling Fan(s), Central Air
Appliances
- Included: Dishwasher, Gas Range, Microwave, Refrigerator
- Laundry: In Hall, Laundry Room
Features
- Other
- Flooring: Hardwood
- Windows: Double Pane Windows
- Basement: None
- Number of fireplaces: 1
- Fireplace features: Living Room
- Common walls with other units/homes: No Common Walls
Interior area
- Total structure area: 1,421
- Total interior livable area: 1,421 sqft
Property
Parking
- Total spaces: 2
- Parking features: Carport
- Carport spaces: 2
Accessibility
- Accessibility features: None
Features
- Levels: One
- Stories: 1
- Patio & porch: None
- Exterior features: Private Yard
- Pool features: None
- Spa features: None
- Fencing: Back Yard
- Has view: Yes
- View description: Other
- Waterfront features: None
- Body of water: None
Lot
- Size: 0.44 Acres
- Dimensions: 193 x 99
- Features: Back Yard
Details
- Additional structures: None
- Parcel number: 13154A A005B
- Other equipment: None
- Horse amenities: None
Construction
Type & style
- Home type: SingleFamily
- Architectural style: Ranch
- Property subtype: Single Family Residence, Residential
Materials
- Brick
- Foundation: See Remarks
- Roof: Shingle
Condition
- Resale
- New construction: No
- Year built: 1957
Utilities & green energy
- Electric: 220 Volts
- Sewer: Septic Tank
- Water: Public
- Utilities for property: Cable Available, Electricity Available, Natural Gas Available, Phone Available, Sewer Available, Water Available
Green energy
- Energy efficient items: None
- Energy generation: None
Community & neighborhood
Security
- Security features: Carbon Monoxide Detector(s), Smoke Detector(s)
Community
- Community features: None
Location
- Region: Riverdale
Other
Other facts
- Road surface type: Paved
Price history
| Date | Event | Price |
|---|---|---|
| 9/19/2025 | Sold | $198,500$140/sqft |
Source: | ||
| 8/2/2025 | Price change | $198,500-5.5%$140/sqft |
Source: | ||
| 6/17/2025 | Listed for sale | $209,999-3.7%$148/sqft |
Source: | ||
| 6/7/2025 | Listing removed | $217,990$153/sqft |
Source: | ||
| 4/21/2025 | Price change | $217,9900%$153/sqft |
Source: | ||
Public tax history
| Year | Property taxes | Tax assessment |
|---|---|---|
| 2024 | $676 +447.2% | $44,800 +26.3% |
| 2023 | $123 -65.4% | $35,480 +24.4% |
| 2022 | $356 +23.9% | $28,520 +15.2% |
Find assessor info on the county website
Neighborhood: 30296
Nearby schools
GreatSchools rating
- 5/10Oliver Elementary SchoolGrades: PK-5Distance: 0.5 mi
- 3/10Riverdale Middle SchoolGrades: 6-8Distance: 2.3 mi
- 3/10North Clayton High SchoolGrades: 9-12Distance: 2.7 mi
Schools provided by the listing agent
- Elementary: Oliver
- Middle: Riverdale
- High: North Clayton
Source: FMLS GA. This data may not be complete. We recommend contacting the local school district to confirm school assignments for this home.
Get a cash offer in 3 minutes
Find out how much your home could sell for in as little as 3 minutes with a no-obligation cash offer.
Estimated market value$199,100
Get a cash offer in 3 minutes
Find out how much your home could sell for in as little as 3 minutes with a no-obligation cash offer.
Estimated market value
$199,100


