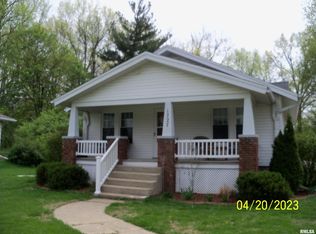ENCHANTING BRICK HANSEL & GRETEL COTTAGE TUDOR. YOU WILL LOVE THE CURB APPEAL-THE GABLED ROOF LINES-CHARMING FRONT SITTING PORCH, ARCHED ENTRY DOOR, HARDWOOD FLOORS THROUGHOUT MAIN FL, WB FIREPLACE, ARCHED DIN RM ENTRY & NEWER AMISH KITCHEN THAT'S WARM & INVITING+SS . EXTRAS ON MAIN: LAUNDRY- 1.2 BATH- OFFICE AND MUD ROOM. 4 LARGE BEDROOMS UP- SUBWAY TILE IN CUTE UPSTAIRS BATH. 4 CAR GARAGE IS A HUGE ++ OMG THE GUYS WILL LOVE THE 4 GARAGES. A FENCED AND PRETTY DEEP BACK YARD W/ GREAT SHADE & PLENTY OF SUN FOR THE NEWLY PLANTED GARDEN! ROOF 7 YEARS, FURNACE & AC UPDATED- 2018 REPLACED SEWER LINE IN BASEMENT TO THE STREET, INSTALLED GARBAGE DISPOSAL & DISHWASHER, NEW IN STYLE FLOORS IN KITCHEN- LAUNDRY MUD ROOM AND 1.2 BATH. ITS ALL BRICK + THE ENTIRE INTERIOR HAS BEEN PAINTED, AND THE BASEMENT CLEANED UP SO IT'S LOOKING GOOD, IT'S TOP WEST LOCATION - EISENHOWER DIST. THIS ONE WILL STEAL YOUR HEART AT ENTRY! TRANSFERRING - PRICED TO SELL. IT WAS GOOD AT PURCHASE & GREAT TODAY!
This property is off market, which means it's not currently listed for sale or rent on Zillow. This may be different from what's available on other websites or public sources.

